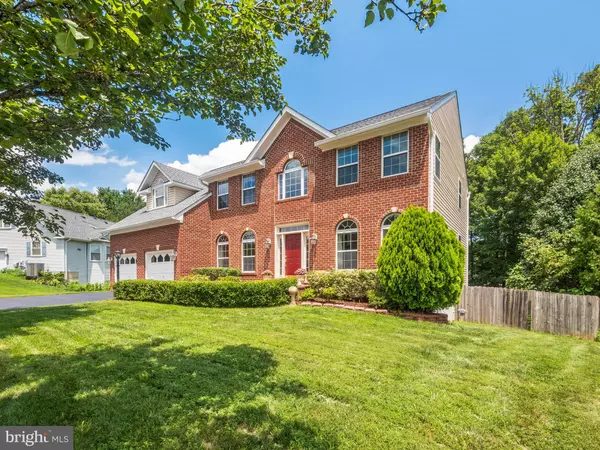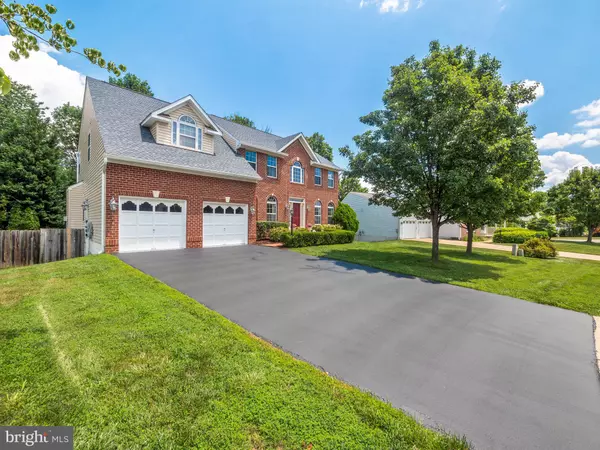For more information regarding the value of a property, please contact us for a free consultation.
15133 RAZORBACK PL Woodbridge, VA 22193
Want to know what your home might be worth? Contact us for a FREE valuation!

Our team is ready to help you sell your home for the highest possible price ASAP
Key Details
Sold Price $530,000
Property Type Condo
Sub Type Condo/Co-op
Listing Status Sold
Purchase Type For Sale
Square Footage 4,320 sqft
Price per Sqft $122
Subdivision Lake Terrapin
MLS Listing ID VAPW474386
Sold Date 08/23/19
Style Colonial
Bedrooms 4
Full Baths 2
Half Baths 1
Condo Fees $250/qua
HOA Y/N N
Abv Grd Liv Area 2,910
Originating Board BRIGHT
Year Built 2000
Annual Tax Amount $5,498
Tax Year 2019
Lot Size 0.305 Acres
Acres 0.31
Property Description
IMMACULATE PROPERTY IN LAKE TERRAPIN COMMUNITY WILL SO MANY FEATURES TO LOVE!!! Gourmet Kitchen with italian coffee granite countertops and kitchen island, stainless steel appliances, true hardwood flooring throughout main level, custom tile work, custom mill work with roman columns in dining room, fireplace, owner's suite sitting room with high cathedral ceilings, double vanities, couples love soaking tub in owner's suite, sizable 2nd, 3rd, 4th bedrooms, huge oversize deck for endless entertaining, 2 car garage with separate entrances, large backyard well landscaped, finished basement with rec. room and additional storage space, new roof, new siding, all new carpet, all new energy efficient windows, community swimming pool, community lake, community indoor and outdoor tennis courts, basketball court, walking/running trails, close to shopping and entertainment with easy access to I95. This property is a must see and WILL NOT LAST LONG. Call today for your private showing!!!
Location
State VA
County Prince William
Zoning R4
Rooms
Basement Full, Daylight, Full, Fully Finished, Rear Entrance, Walkout Level, Other, Windows
Interior
Interior Features Attic, Bar, Breakfast Area, Butlers Pantry, Carpet, Ceiling Fan(s), Chair Railings, Crown Moldings, Dining Area, Efficiency, Family Room Off Kitchen, Floor Plan - Open, Kitchen - Galley, Kitchen - Gourmet, Kitchen - Island, Primary Bath(s), Pantry, Recessed Lighting, Soaking Tub, Tub Shower, Upgraded Countertops, Walk-in Closet(s), Other
Heating Energy Star Heating System, Forced Air, Programmable Thermostat
Cooling Central A/C, Programmable Thermostat, Energy Star Cooling System
Flooring Carpet, Ceramic Tile, Hardwood, Other
Fireplaces Number 1
Fireplaces Type Fireplace - Glass Doors
Equipment Built-In Microwave, Built-In Range, Cooktop, Cooktop - Down Draft, Dishwasher, Disposal, Dryer, Dryer - Front Loading, Energy Efficient Appliances, ENERGY STAR Clothes Washer, ENERGY STAR Dishwasher, ENERGY STAR Refrigerator, Exhaust Fan, Icemaker, Oven - Double, Oven - Self Cleaning, Oven - Wall, Water Heater - High-Efficiency
Furnishings Partially
Fireplace Y
Window Features Double Hung,ENERGY STAR Qualified,Vinyl Clad
Appliance Built-In Microwave, Built-In Range, Cooktop, Cooktop - Down Draft, Dishwasher, Disposal, Dryer, Dryer - Front Loading, Energy Efficient Appliances, ENERGY STAR Clothes Washer, ENERGY STAR Dishwasher, ENERGY STAR Refrigerator, Exhaust Fan, Icemaker, Oven - Double, Oven - Self Cleaning, Oven - Wall, Water Heater - High-Efficiency
Heat Source Central
Laundry Main Floor
Exterior
Exterior Feature Deck(s), Patio(s)
Parking Features Garage - Front Entry, Other
Garage Spaces 2.0
Utilities Available Cable TV, Natural Gas Available, Phone, Phone Connected, Other
Amenities Available Basketball Courts, Beach, Bike Trail, Club House, Common Grounds, Community Center, Exercise Room, Fitness Center, Jog/Walk Path, Lake, Meeting Room, Party Room, Picnic Area, Pool - Outdoor, Recreational Center, Security, Soccer Field, Swimming Pool, Taxi Service, Tennis - Indoor, Tennis Courts, Tot Lots/Playground, Transportation Service, Water/Lake Privileges, Other
Water Access Y
Roof Type Shingle
Accessibility Other
Porch Deck(s), Patio(s)
Attached Garage 2
Total Parking Spaces 2
Garage Y
Building
Story 3+
Sewer Public Sewer
Water Public
Architectural Style Colonial
Level or Stories 3+
Additional Building Above Grade, Below Grade
Structure Type Cathedral Ceilings,High,9'+ Ceilings,2 Story Ceilings,Other
New Construction N
Schools
School District Prince William County Public Schools
Others
Pets Allowed Y
HOA Fee Include Health Club,Lawn Maintenance,Management,Parking Fee,Pool(s),Recreation Facility,Road Maintenance,Snow Removal,Trash,Other
Senior Community No
Tax ID 8091-52-7578
Ownership Fee Simple
SqFt Source Estimated
Security Features Monitored
Acceptable Financing Cash, Contract, Conventional, FHA, FHA 203(b), FHA 203(k), FHLMC, FHVA, FMHA, FNMA, Joint Venture, Private, VA, Other
Listing Terms Cash, Contract, Conventional, FHA, FHA 203(b), FHA 203(k), FHLMC, FHVA, FMHA, FNMA, Joint Venture, Private, VA, Other
Financing Cash,Contract,Conventional,FHA,FHA 203(b),FHA 203(k),FHLMC,FHVA,FMHA,FNMA,Joint Venture,Private,VA,Other
Special Listing Condition Standard
Pets Allowed No Pet Restrictions
Read Less

Bought with Mohammed A Bhuiyan • Fairfax Realty Select



