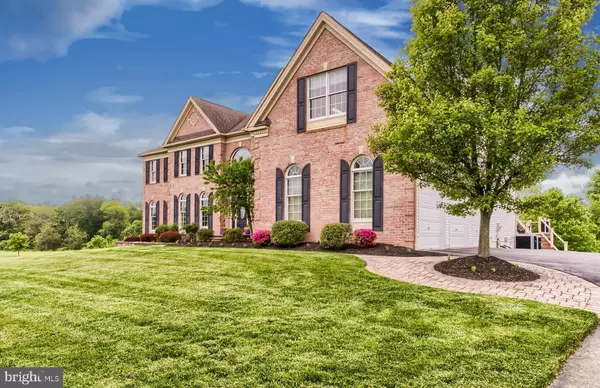For more information regarding the value of a property, please contact us for a free consultation.
51 WATERTON DR Bear, DE 19701
Want to know what your home might be worth? Contact us for a FREE valuation!

Our team is ready to help you sell your home for the highest possible price ASAP
Key Details
Sold Price $705,000
Property Type Single Family Home
Sub Type Detached
Listing Status Sold
Purchase Type For Sale
Square Footage 7,326 sqft
Price per Sqft $96
Subdivision Red Lion Chase
MLS Listing ID DENC478152
Sold Date 09/13/19
Style Colonial
Bedrooms 4
Full Baths 5
Half Baths 1
HOA Fees $116/mo
HOA Y/N Y
Abv Grd Liv Area 6,000
Originating Board BRIGHT
Year Built 2005
Annual Tax Amount $6,148
Tax Year 2018
Lot Size 0.490 Acres
Acres 0.49
Lot Dimensions 0.00 x 0.00
Property Description
As you walk along the handsome paver sidewalk, past the professional landscaping, and through the front door of this stately 4BR/5.1BA colonial, you'll appreciate the owners' impeccable taste, their high standards, and the level of care they took in designing their home's every detail. Note the little touches like the gorgeous crown molding, robust chair rails, and elegant wainscoting that greet you in the breathtaking two-story entry hall and wrap along the dramatic butterfly staircase, living room, and dining room with tray ceiling. Adjacent to the living room you'll find a sunken great room that runs the entire depth of the house and can be easily converted to a first-floor master bedroom with en suite. Continue past the home office/study with beautiful built-in book cases to the welcoming two-story family room with gas fireplace. From there, head into the oversized gourmet kitchen with granite countertops, 42" cabinets, high-end GE Profile and Monogram stainless steel appliances (including double trivection wall ovens), and a bright morning room that opens to an enormous composite deck overlooking a picturesque half-acre yard that backs to 70 acres of pristine farmland. The main floor also features a powder room, a laundry room, and access to the turned three-car garage. The second floor features a balcony overlooking the foyer and family room with easy access to the kitchen via a back staircase. Lose yourself in the master suite with tray ceiling; triple-sided gas fireplace; his and hers walk-in closets plus bonus closet; large dressing/vanity area; and spacious master bathroom with upgraded cabinets, double sink, jacuzzi garden tub, and tiled shower stall. Head past the guest bedroom with walk-in closet and private bathroom to the two remaining bedrooms that feature office suites, walk-in closets, bonus closets, and private bathrooms! Just when you think you've seen all a house could possibly offer, head to the finished basement with rich hardwood floors; a cozy den with gas fireplace; a game room with a pool table and full bar with custom inlay wood countertop, stone backsplash, sink, refrigerator, and dishwasher; a fitness room; a golf room; a full bathroom; and ample storage space to boot! This spectacular house also features California closets in the kitchen and every bedroom, an irrigation system, and triple-zone air conditioning! The HOA fee of just $116/mo includes access to the community pool, club house, tennis courts, and fitness center, as well as common area maintenance and snow removal. Schedule your tour today!
Location
State DE
County New Castle
Area Newark/Glasgow (30905)
Zoning S
Rooms
Other Rooms Living Room, Dining Room, Primary Bedroom, Bedroom 2, Kitchen, Game Room, Den, Bedroom 1, 2nd Stry Fam Rm, Sun/Florida Room, Exercise Room, Great Room, Laundry, Maid/Guest Quarters, Other, Bathroom 1, Bathroom 2, Bathroom 3, Primary Bathroom, Half Bath
Basement Full, Fully Finished, Outside Entrance, Shelving
Interior
Interior Features Bar, Breakfast Area, Carpet, Ceiling Fan(s), Chair Railings, Crown Moldings, Dining Area, Double/Dual Staircase, Floor Plan - Open, Kitchen - Eat-In, Kitchen - Gourmet, Kitchen - Island, Primary Bath(s), Pantry, Recessed Lighting, Skylight(s), Stall Shower, Store/Office, Wainscotting, Walk-in Closet(s), Wood Floors
Heating Forced Air
Cooling Central A/C
Fireplaces Number 3
Equipment Built-In Microwave, Cooktop, Dishwasher, Disposal, Dryer, Extra Refrigerator/Freezer, Oven - Double, Oven - Self Cleaning, Oven - Wall, Refrigerator, Washer, Water Heater
Fireplace Y
Window Features Atrium,Screens,Skylights
Appliance Built-In Microwave, Cooktop, Dishwasher, Disposal, Dryer, Extra Refrigerator/Freezer, Oven - Double, Oven - Self Cleaning, Oven - Wall, Refrigerator, Washer, Water Heater
Heat Source Natural Gas
Laundry Main Floor
Exterior
Exterior Feature Brick, Deck(s), Patio(s)
Parking Features Built In, Garage - Side Entry, Garage Door Opener, Inside Access
Garage Spaces 13.0
Amenities Available Club House, Common Grounds, Community Center, Fitness Center, Pool - Outdoor, Tennis Courts
Water Access N
View Pasture, Trees/Woods
Accessibility None
Porch Brick, Deck(s), Patio(s)
Attached Garage 3
Total Parking Spaces 13
Garage Y
Building
Story 2
Sewer Public Sewer
Water Public
Architectural Style Colonial
Level or Stories 2
Additional Building Above Grade, Below Grade
New Construction N
Schools
School District Colonial
Others
Senior Community No
Tax ID 12-019.00-270
Ownership Fee Simple
SqFt Source Assessor
Special Listing Condition Standard
Read Less

Bought with Donna Marshall • RE/MAX Point Realty



