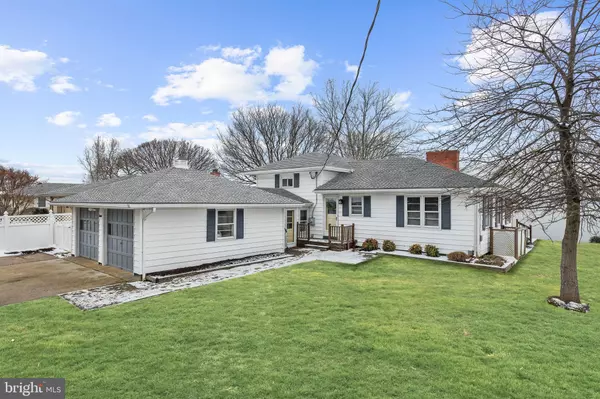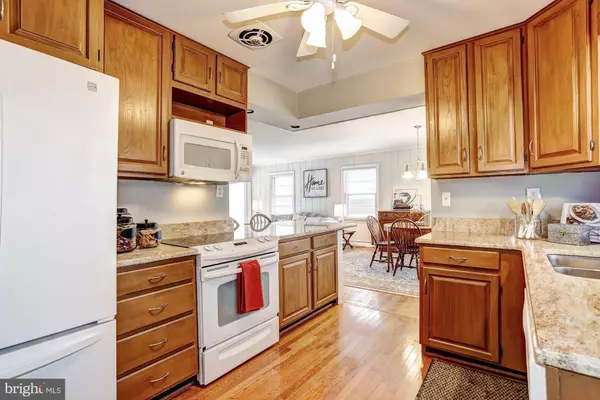For more information regarding the value of a property, please contact us for a free consultation.
104 BEACHSIDE DR Stevensville, MD 21666
Want to know what your home might be worth? Contact us for a FREE valuation!

Our team is ready to help you sell your home for the highest possible price ASAP
Key Details
Sold Price $540,000
Property Type Single Family Home
Sub Type Detached
Listing Status Sold
Purchase Type For Sale
Square Footage 1,792 sqft
Price per Sqft $301
Subdivision Tower Gardens
MLS Listing ID MDQA136766
Sold Date 09/12/19
Style Other
Bedrooms 3
Full Baths 2
HOA Fees $6/ann
HOA Y/N Y
Abv Grd Liv Area 1,792
Originating Board BRIGHT
Year Built 1956
Annual Tax Amount $5,181
Tax Year 2018
Lot Size 0.327 Acres
Acres 0.33
Property Sub-Type Detached
Property Description
Beautiful WATER FRONT home impresses with an expansive and unobstructed view of the Chesapeake Bay with private fishing pier! Community offers a boat launch, pier and playground. High-end updates are featured throughout the home while maintaining character and charm. Kitchen boasts 42-inch cabinetry, granite counters and a breakfast bar. The open floorplan offers a dining room highlighted by built-in china cabinets with arched doors. Hardwood flooring through the main and upper levels. Spacious living room offers a wood-burning fireplace and sliding glass door to the deck. Two upper level bedrooms and a renovated full bath. Lower level master bedroom showcases a second fireplace, built-in bookcases and a full bath. Studio off master suite. Rear deck with built-in seating and a private fishing pier. New well. No flood insurance required. HOA $75 per year. Construction for the extension of public sewer to the community will begin in 2020. Once operable, buyer will be responsible for $100/month special benefit assessment for 20 years.
Location
State MD
County Queen Annes
Zoning NC-20
Rooms
Other Rooms Dining Room, Primary Bedroom, Bedroom 2, Bedroom 3, Kitchen, Family Room, Laundry, Bonus Room
Interior
Interior Features Attic, Built-Ins, Crown Moldings, Dining Area, Family Room Off Kitchen, Floor Plan - Open, Kitchen - Eat-In, Upgraded Countertops, Wood Floors
Heating Forced Air
Cooling Central A/C
Flooring Hardwood
Fireplaces Number 2
Fireplaces Type Brick, Mantel(s), Screen, Wood
Equipment Built-In Microwave, Dishwasher, Icemaker, Oven - Single, Oven/Range - Electric, Refrigerator, Water Heater
Fireplace Y
Window Features Double Pane,Skylights
Appliance Built-In Microwave, Dishwasher, Icemaker, Oven - Single, Oven/Range - Electric, Refrigerator, Water Heater
Heat Source Oil
Laundry Has Laundry, Lower Floor
Exterior
Exterior Feature Deck(s), Porch(es), Patio(s)
Parking Features Garage Door Opener, Oversized, Garage - Front Entry
Garage Spaces 6.0
Fence Partially
Amenities Available Common Grounds, Tot Lots/Playground
Waterfront Description Rip-Rap
Water Access Y
Water Access Desc Public Access,Fishing Allowed
View Water, Bay, Lake
Accessibility Other
Porch Deck(s), Porch(es), Patio(s)
Attached Garage 2
Total Parking Spaces 6
Garage Y
Building
Lot Description Bulkheaded, Cleared, Level, Rip-Rapped, Landscaping, Rear Yard, SideYard(s)
Story 2
Sewer Septic Pump
Water Private/Community Water
Architectural Style Other
Level or Stories 2
Additional Building Above Grade, Below Grade
Structure Type Dry Wall,Paneled Walls,Wood Walls
New Construction N
Schools
Elementary Schools Matapeake
Middle Schools Matapeake
High Schools Kent Island
School District Queen Anne'S County Public Schools
Others
HOA Fee Include Common Area Maintenance,Management,Pier/Dock Maintenance
Senior Community No
Tax ID 04-020227
Ownership Fee Simple
SqFt Source Estimated
Security Features Main Entrance Lock,Smoke Detector
Special Listing Condition Standard
Read Less

Bought with Jason Stone • KW United



