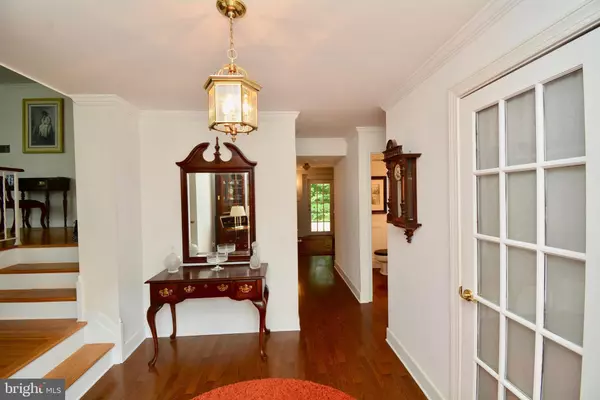For more information regarding the value of a property, please contact us for a free consultation.
8339 CARRLEIGH PKWY Springfield, VA 22152
Want to know what your home might be worth? Contact us for a FREE valuation!

Our team is ready to help you sell your home for the highest possible price ASAP
Key Details
Sold Price $580,000
Property Type Single Family Home
Sub Type Detached
Listing Status Sold
Purchase Type For Sale
Square Footage 1,511 sqft
Price per Sqft $383
Subdivision Cardinal Forest
MLS Listing ID VAFX1079208
Sold Date 09/13/19
Style Split Level
Bedrooms 5
Full Baths 2
Half Baths 1
HOA Y/N N
Abv Grd Liv Area 1,511
Originating Board BRIGHT
Year Built 1965
Annual Tax Amount $6,103
Tax Year 2019
Lot Size 0.311 Acres
Acres 0.31
Property Description
WARNING - Beautiful Home Alert in Sought After Cardinal Forest! This house has it all including a beautifully landscaped backyard that will entice you to spend the warm evenings enjoying the serene suburban life. Entertain your family and friends with an impressive patio, large living and family rooms. Thinking about holding Thanksgiving Dinner this year, this home will give you the opportunity to do that. This home has been loved by the original owner and now it's time to pass the legacy on to you! We can only say the best way to describe this beautiful, well kept home is by calling your Real Estate agent today to see it for yourself. When you see it, you will be impressed by the space, brightness, and opportunities. Don't be that person who waits to see it, only to regret it later. Other Information about this home: Newer HVAC with a R410 refrigerant system.
Location
State VA
County Fairfax
Zoning 370
Rooms
Basement Interior Access, Heated, Connecting Stairway, Unfinished
Main Level Bedrooms 1
Interior
Interior Features Attic, Ceiling Fan(s), Crown Moldings, Kitchen - Country, Window Treatments, Wood Floors, Floor Plan - Traditional, Dining Area, Entry Level Bedroom, Primary Bath(s), Stall Shower, Tub Shower, Wainscotting, Walk-in Closet(s)
Hot Water Natural Gas
Heating Forced Air
Cooling Ceiling Fan(s), Central A/C
Flooring Hardwood
Fireplaces Number 1
Fireplaces Type Wood
Equipment Dishwasher, Disposal, Humidifier, Microwave, Refrigerator, Stove, Dryer - Electric, Washer
Furnishings No
Fireplace Y
Window Features Vinyl Clad,Double Pane
Appliance Dishwasher, Disposal, Humidifier, Microwave, Refrigerator, Stove, Dryer - Electric, Washer
Heat Source Natural Gas
Laundry Main Floor
Exterior
Exterior Feature Patio(s)
Parking Features Garage - Front Entry, Oversized
Garage Spaces 4.0
Utilities Available Cable TV, Fiber Optics Available, Natural Gas Available, Phone Available
Amenities Available None
Water Access N
View Trees/Woods
Roof Type Shingle
Street Surface Paved
Accessibility None
Porch Patio(s)
Road Frontage Public
Attached Garage 1
Total Parking Spaces 4
Garage Y
Building
Story 3+
Foundation Slab
Sewer Public Sewer
Water Public
Architectural Style Split Level
Level or Stories 3+
Additional Building Above Grade, Below Grade
Structure Type Dry Wall
New Construction N
Schools
Elementary Schools Cardinal Forest
Middle Schools Irving
High Schools West Springfield
School District Fairfax County Public Schools
Others
HOA Fee Include None
Senior Community No
Tax ID 0793 08010006
Ownership Fee Simple
SqFt Source Assessor
Security Features Security System
Acceptable Financing Cash, FHA, VA, Conventional
Horse Property N
Listing Terms Cash, FHA, VA, Conventional
Financing Cash,FHA,VA,Conventional
Special Listing Condition Standard
Read Less

Bought with Noemi N Harned • Samson Properties



