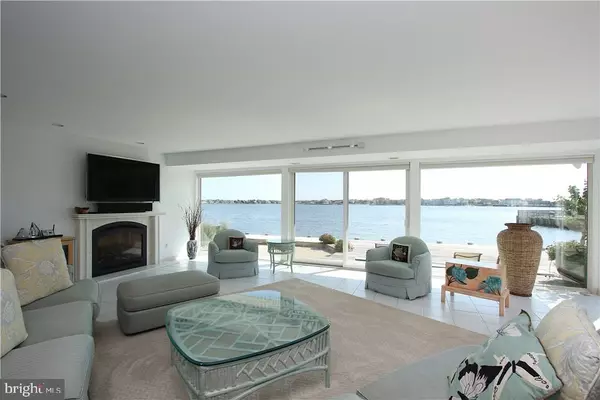For more information regarding the value of a property, please contact us for a free consultation.
6807 KENT PL Harvey Cedars, NJ 08008
Want to know what your home might be worth? Contact us for a FREE valuation!

Our team is ready to help you sell your home for the highest possible price ASAP
Key Details
Sold Price $2,050,000
Property Type Single Family Home
Sub Type Detached
Listing Status Sold
Purchase Type For Sale
Square Footage 3,840 sqft
Price per Sqft $533
Subdivision Harvey Cedars
MLS Listing ID NJOC144688
Sold Date 06/28/19
Style Contemporary
Bedrooms 5
Full Baths 4
Half Baths 1
HOA Y/N N
Abv Grd Liv Area 3,840
Originating Board JSMLS
Year Built 1970
Annual Tax Amount $16,129
Tax Year 2018
Lot Dimensions 107x95
Property Description
POINT OF VIEW enhances your concept of shore living. Being sited on the point of Kent Place; this stunning bayfront contemporary has uncompromised bay exposure along its 152' of bulkheaded water frontage plus secure docking on the eastern leg of the property. The entry level transitions from the living room with gas fireplace, dining area, kitchen and bar out to two-tier decking all along the water. Bask in the sun, soak in the hot tub, dine on the deck or put your paddle board in the water. Completing the first floor are 2 full baths shared by 3 family bedrooms. Upstairs you find and open family room, separate billiard room, half bath, a sleep den overlooking the living area below, a 4th bedroom en- suite with private plus the serene master suite occupying the north wing. The ocean is a short, pleasant walk away while you are also convenient to nearby shops & variety of dining in town. Being sold beautifully furnished for your move-in convenience.
Location
State NJ
County Ocean
Area Harvey Cedars Boro (21510)
Zoning AE
Interior
Interior Features Entry Level Bedroom, Window Treatments, Breakfast Area, Primary Bath(s), Stall Shower
Heating Forced Air
Cooling Central A/C
Flooring Ceramic Tile, Wood, Tile/Brick, Fully Carpeted
Fireplaces Number 1
Equipment Dishwasher, Dryer, Oven/Range - Electric, Built-In Microwave, Refrigerator, Oven - Self Cleaning, Stove, Washer
Furnishings Yes
Fireplace Y
Window Features Casement,Insulated
Appliance Dishwasher, Dryer, Oven/Range - Electric, Built-In Microwave, Refrigerator, Oven - Self Cleaning, Stove, Washer
Heat Source Natural Gas
Exterior
Exterior Feature Deck(s)
Parking Features Garage Door Opener
Garage Spaces 1.0
Waterfront Description Riparian Grant
Water Access Y
View Water, Bay
Roof Type Fiberglass,Wood
Accessibility None
Porch Deck(s)
Attached Garage 1
Total Parking Spaces 1
Garage Y
Building
Lot Description Cul-de-sac, Irregular, Level
Story 2
Foundation Crawl Space, Flood Vent, Pilings, Slab
Sewer Public Sewer
Water Public
Architectural Style Contemporary
Level or Stories 2
Additional Building Above Grade
New Construction N
Schools
School District Southern Regional Schools
Others
Senior Community No
Tax ID 10-00041-01-00031
Ownership Fee Simple
Acceptable Financing Conventional
Listing Terms Conventional
Financing Conventional
Special Listing Condition Standard
Read Less

Bought with John Lewandowski • Joy Luedtke Real Estate, LLC



