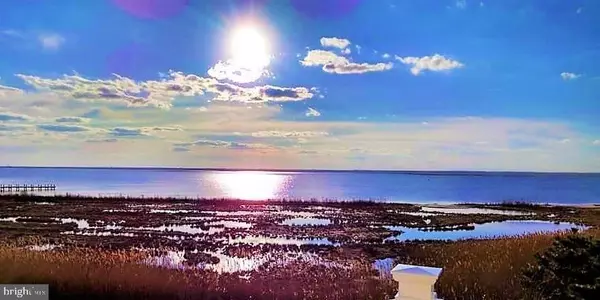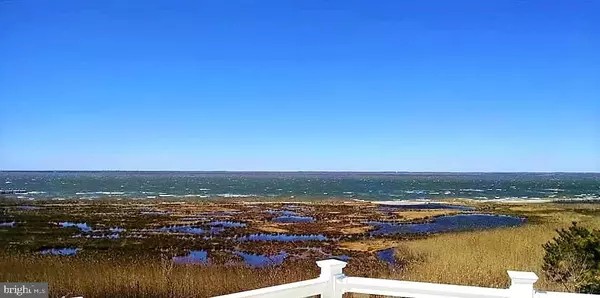For more information regarding the value of a property, please contact us for a free consultation.
25 BARNEGAT AVE Harvey Cedars, NJ 08008
Want to know what your home might be worth? Contact us for a FREE valuation!

Our team is ready to help you sell your home for the highest possible price ASAP
Key Details
Sold Price $1,750,000
Property Type Single Family Home
Sub Type Detached
Listing Status Sold
Purchase Type For Sale
Square Footage 2,850 sqft
Price per Sqft $614
Subdivision Harvey Cedars
MLS Listing ID NJOC145156
Sold Date 06/20/19
Style Other
Bedrooms 4
Full Baths 3
Half Baths 1
HOA Y/N N
Abv Grd Liv Area 2,850
Originating Board JSMLS
Year Built 2019
Annual Tax Amount $10,000
Tax Year 2018
Lot Dimensions 5859 SF
Property Description
SPECTACULAR BAY VIEWS!!! New Construction - 2800+ SF of living space with 800 SF of decks offering unobstructed sunset views of the bay. This 4 BR, 3.5 BA reverse living home offers many upgrades including: 2 Master Suites (soaking tub in upstairs master), 2 Zone Heat/AC, Monogram Appliances, Fireplace, 2 Wet Bars, Wood Floors throughout, Entertainment System in Den, 4 Decks, Built-In Pool, Outdoor Bar, Fire Pit, Landscaping w/Sprinkler System, Laundry Room, 2 Outside Showers, Duel Tankless water heaters, Elevator, 10 Year Warranty, and much more. Located at the end of a cul-de-sac you'll enjoy quiet afternoons and breathtaking sunsets from almost every room in the home. Expected completion February. THIS IS THE WESTERN MOST HOME ON THE STREET WITH NOTHING OTHER THAN PROTECTED WETLANDS BETWEEN THE HOME AND THE BAY - MUST SEE!!!,Home is currently under construction and will be completed February 2019. Taxes have been estimated. Seller is a licensed real estate salesperson in NJ.
Location
State NJ
County Ocean
Area Harvey Cedars Boro (21510)
Zoning R50
Interior
Interior Features Entry Level Bedroom, Ceiling Fan(s), Elevator, Kitchen - Island, Floor Plan - Open, Pantry, Recessed Lighting, Wet/Dry Bar, Primary Bath(s), Soaking Tub, Stall Shower, Walk-in Closet(s)
Hot Water Tankless
Heating Forced Air, Zoned
Cooling Central A/C, Zoned
Flooring Ceramic Tile, Wood
Fireplaces Number 1
Fireplaces Type Gas/Propane, Insert
Equipment Cooktop, Dishwasher, Disposal, Oven/Range - Gas, Built-In Microwave, Refrigerator, Stove, Water Heater - Tankless
Furnishings No
Fireplace Y
Window Features Screens,Insulated,Transom
Appliance Cooktop, Dishwasher, Disposal, Oven/Range - Gas, Built-In Microwave, Refrigerator, Stove, Water Heater - Tankless
Heat Source Natural Gas, Electric
Exterior
Exterior Feature Deck(s), Patio(s)
Parking Features Garage Door Opener, Oversized
Garage Spaces 2.0
Pool Fenced, In Ground
Water Access N
View Water, Bay
Roof Type Fiberglass,Metal,Shingle
Accessibility None
Porch Deck(s), Patio(s)
Attached Garage 2
Total Parking Spaces 2
Garage Y
Building
Lot Description Cul-de-sac, Irregular, Level
Story 2
Foundation Pilings
Sewer Public Sewer
Water Public
Architectural Style Other
Level or Stories 2
Additional Building Above Grade
New Construction Y
Schools
School District Southern Regional Schools
Others
Senior Community No
Tax ID 10-00029-0000-00001
Ownership Fee Simple
Security Features Security System
Acceptable Financing Conventional
Listing Terms Conventional
Financing Conventional
Special Listing Condition Standard
Read Less

Bought with Patrick Pietrefesa • G. Anderson Agency



