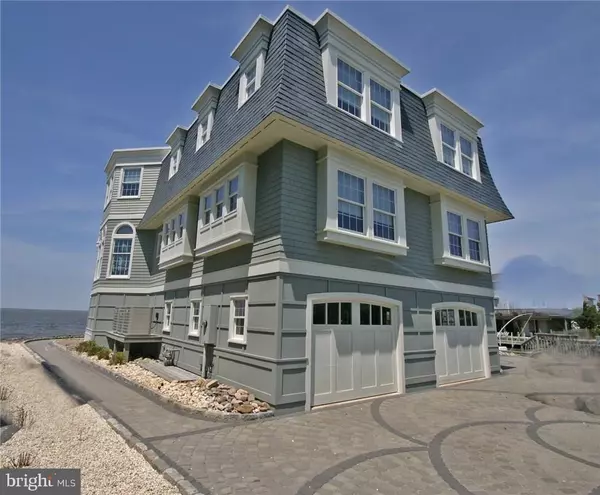For more information regarding the value of a property, please contact us for a free consultation.
35 THOMAS AVENUE Harvey Cedars, NJ 08008
Want to know what your home might be worth? Contact us for a FREE valuation!

Our team is ready to help you sell your home for the highest possible price ASAP
Key Details
Sold Price $2,485,000
Property Type Single Family Home
Sub Type Detached
Listing Status Sold
Purchase Type For Sale
Square Footage 5,800 sqft
Price per Sqft $428
Subdivision Harvey Cedars
MLS Listing ID NJOC154892
Sold Date 07/06/18
Style Contemporary
Bedrooms 5
Full Baths 5
Half Baths 1
HOA Y/N N
Abv Grd Liv Area 5,800
Originating Board JSMLS
Year Built 2002
Annual Tax Amount $22,946
Tax Year 2017
Lot Dimensions 63 x 305 x irr
Property Description
Approximately 5,800 sq? of living space on a peninsula site with 475? of water frontage providing phenomenal views and abundant sheltered dockage. Well crafted with substantial finishes. 5 bedrooms, each with en suite bath; gourmet kitchen with 48" Subzero refrigerator, 48" Thermador range, and pantry; family room; theater/billiards room; computer center; master suite with separate office/sitting room with fireplace, sauna, soaking tub, steam shower, private deck; climate controlled 4 car garage with tiled floors and workshop. Amazing bay and sunset views! Room for a pool on this enormous 19,200+ square foot site.
Location
State NJ
County Ocean
Area Harvey Cedars Boro (21510)
Zoning R-A
Interior
Interior Features Breakfast Area, Ceiling Fan(s), Crown Moldings, WhirlPool/HotTub, Floor Plan - Open, Pantry, Recessed Lighting, Sauna, Window Treatments, Primary Bath(s), Soaking Tub, Walk-in Closet(s)
Heating Forced Air
Cooling Central A/C
Flooring Marble, Tile/Brick, Fully Carpeted, Wood
Fireplaces Number 2
Fireplaces Type Gas/Propane, Wood
Equipment Dishwasher, Disposal, Oven - Double, Dryer, Oven/Range - Gas, Built-In Microwave, Refrigerator, Stove, Washer
Furnishings No
Fireplace Y
Window Features Double Hung,Insulated
Appliance Dishwasher, Disposal, Oven - Double, Dryer, Oven/Range - Gas, Built-In Microwave, Refrigerator, Stove, Washer
Heat Source Natural Gas
Exterior
Exterior Feature Deck(s), Patio(s), Porch(es)
Parking Features Garage Door Opener, Oversized
Garage Spaces 5.0
Water Access Y
View Water, Bay, Canal
Roof Type Fiberglass
Accessibility None
Porch Deck(s), Patio(s), Porch(es)
Total Parking Spaces 5
Garage Y
Building
Lot Description Bulkheaded, Cul-de-sac
Story 3+
Foundation Pilings
Sewer Public Sewer
Water Public
Architectural Style Contemporary
Level or Stories 3+
Additional Building Above Grade
New Construction N
Schools
School District Southern Regional Schools
Others
Senior Community No
Tax ID 10-00030-0000-00035
Ownership Fee Simple
Security Features Security System
Special Listing Condition Standard
Read Less

Bought with Gail P. Cook • HCH Real Estate



