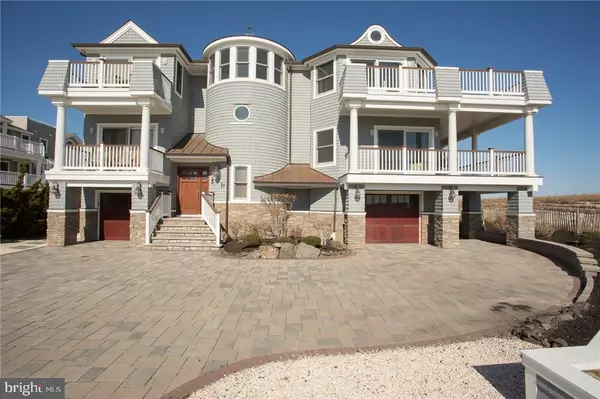For more information regarding the value of a property, please contact us for a free consultation.
11 HUDSON AVE Harvey Cedars, NJ 08008
Want to know what your home might be worth? Contact us for a FREE valuation!

Our team is ready to help you sell your home for the highest possible price ASAP
Key Details
Sold Price $3,000,000
Property Type Single Family Home
Sub Type Twin/Semi-Detached
Listing Status Sold
Purchase Type For Sale
Square Footage 3,800 sqft
Price per Sqft $789
Subdivision Harvey Cedars
MLS Listing ID NJOC157074
Sold Date 04/13/18
Style Contemporary
Bedrooms 5
Full Baths 4
Half Baths 2
HOA Y/N N
Abv Grd Liv Area 3,800
Originating Board JSMLS
Year Built 2012
Annual Tax Amount $18,750
Tax Year 2017
Lot Dimensions 63x228
Property Description
Nestled in the heart of Harvey Cedars, this sprawling ocean front complete with unlimited ocean views is a true display of pride of ownership since being completed in 2012. Designed by Studio Tagland and constructed by KHE Construction, the owner worked side by side during the building process to create a home with amenities galore. This 3800 sq ft home is complete with 5 bedrooms, 4 full baths, 2 half baths, elevator, large oceanfront great room with gourmet kitchen featuring copper farmhouse sink, Wolf/Sub Zero appliances, private office area complete w/ ocean and bay views, oceanfront family room w/ wet bar, oceanfront master bedroom w/ walk in closet, double vanity, spa shower; 2 en suite bedrooms, 2 add. bedrooms with shared bath, Brazilian hardwood, winding staircase, central sound system and home automation, cen. vac, roof top deck w/ 360 view bay/ ocean views, wrap around decks on each level, prof. landscape, irrigation, night lighting, paver drive/walks, the list is endless..
Location
State NJ
County Ocean
Area Harvey Cedars Boro (21510)
Zoning RES
Interior
Interior Features Window Treatments, Breakfast Area, Ceiling Fan(s), Crown Moldings, Elevator, Kitchen - Island, Floor Plan - Open, Recessed Lighting, Wet/Dry Bar, Primary Bath(s), Stall Shower, Walk-in Closet(s)
Hot Water Natural Gas
Heating Forced Air
Cooling Central A/C
Flooring Tile/Brick, Fully Carpeted, Wood
Equipment Central Vacuum, Cooktop, Dishwasher, Disposal, Oven - Double, Dryer, Freezer, Oven/Range - Gas, Built-In Microwave, Refrigerator, Stove, Oven - Wall, Washer
Furnishings Partially
Fireplace N
Window Features Double Hung,Insulated
Appliance Central Vacuum, Cooktop, Dishwasher, Disposal, Oven - Double, Dryer, Freezer, Oven/Range - Gas, Built-In Microwave, Refrigerator, Stove, Oven - Wall, Washer
Heat Source Natural Gas
Exterior
Exterior Feature Deck(s), Patio(s), Porch(es)
Parking Features Garage Door Opener, Oversized
Garage Spaces 2.0
Water Access Y
View Ocean
Roof Type Fiberglass,Metal,Shingle
Accessibility None
Porch Deck(s), Patio(s), Porch(es)
Attached Garage 2
Total Parking Spaces 2
Garage Y
Building
Story 3+
Foundation Flood Vent, Pilings
Sewer Public Sewer
Water Public
Architectural Style Contemporary
Level or Stories 3+
Additional Building Above Grade
New Construction N
Schools
School District Southern Regional Schools
Others
Senior Community No
Tax ID 10-00023-0000-00013
Ownership Fee Simple
Security Features Security System
Special Listing Condition Standard
Read Less

Bought with Nathaniel Colmer • The Van Dyk Group - Long Beach Island



