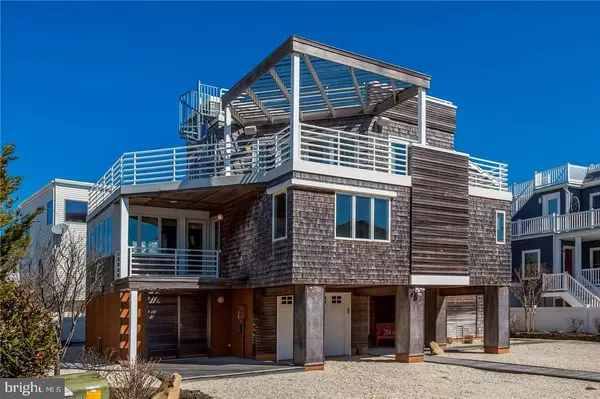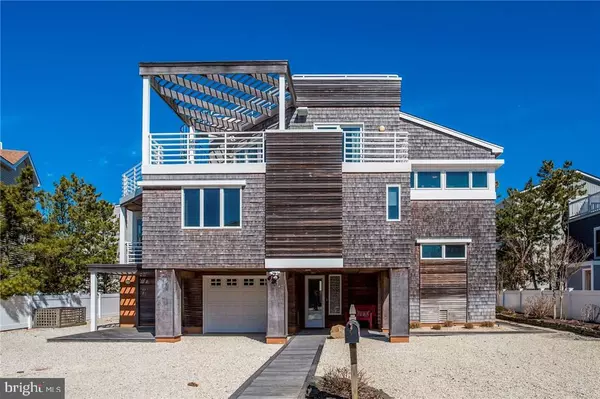For more information regarding the value of a property, please contact us for a free consultation.
3 WILLIAM ST Harvey Cedars, NJ 08008
Want to know what your home might be worth? Contact us for a FREE valuation!

Our team is ready to help you sell your home for the highest possible price ASAP
Key Details
Sold Price $1,212,500
Property Type Single Family Home
Sub Type Detached
Listing Status Sold
Purchase Type For Sale
Square Footage 2,360 sqft
Price per Sqft $513
Subdivision Harvey Cedars
MLS Listing ID NJOC158402
Sold Date 04/27/18
Style Contemporary,Reverse
Bedrooms 5
Full Baths 3
Half Baths 1
HOA Y/N N
Abv Grd Liv Area 2,360
Originating Board JSMLS
Year Built 1991
Annual Tax Amount $7,157
Tax Year 2017
Lot Dimensions 72x70
Property Description
Beautiful, UNIQUE, bright and airy contemporary bay side home, completely updated with ample living space on multiple levels. Bay views seen from from the top living level, from one master bedroom and wraparound decks. The other master bedroom sits on its own level and could be used as a large den. The kitchen and bathrooms have all been recently remodeled. The porch has been enclosed for a four season escape. Every room has a hardwired flat screen tv, ceiling fan and Sonos speaker.The decks have recently been fiber glassed and Andersen windows replaced throughout. The doors are solid wood, window treatments and closets are custom. Upgrades are apparent everywhere you look. There are also dual outdoor showers, a garage and storage room. The house sits right on the border of North Beach. Deeded ocean access is steps away and directly across at 5303. Check out the Matterport tour!http://my.matterport.com/show/?m=JSEoPhhm7W3
Location
State NJ
County Ocean
Area Harvey Cedars Boro (21510)
Zoning RES
Interior
Interior Features Window Treatments, Ceiling Fan(s), Kitchen - Island, Floor Plan - Open, Pantry, Recessed Lighting, Primary Bath(s)
Heating Programmable Thermostat
Cooling Programmable Thermostat, Central A/C, Wall Unit
Flooring Ceramic Tile, Tile/Brick, Fully Carpeted, Wood
Equipment Central Vacuum, Cooktop, Dishwasher, Disposal, Dryer, Built-In Microwave, Refrigerator, Stove, Washer
Furnishings Partially
Fireplace N
Window Features Double Hung,Screens
Appliance Central Vacuum, Cooktop, Dishwasher, Disposal, Dryer, Built-In Microwave, Refrigerator, Stove, Washer
Exterior
Exterior Feature Deck(s), Enclosed
Garage Spaces 1.0
Water Access N
View Water, Bay
Roof Type Fiberglass,Shingle
Accessibility None
Porch Deck(s), Enclosed
Attached Garage 1
Total Parking Spaces 1
Garage Y
Building
Story 3+
Foundation Crawl Space, Flood Vent
Sewer Public Sewer, Public Hook/Up Avail
Architectural Style Contemporary, Reverse
Level or Stories 3+
Additional Building Above Grade
New Construction N
Schools
School District Southern Regional Schools
Others
Senior Community No
Tax ID 10-00001-0000-00037
Ownership Fee Simple
Special Listing Condition Standard
Read Less

Bought with Edward Freeman • RE/MAX at Barnegat Bay - Ship Bottom



