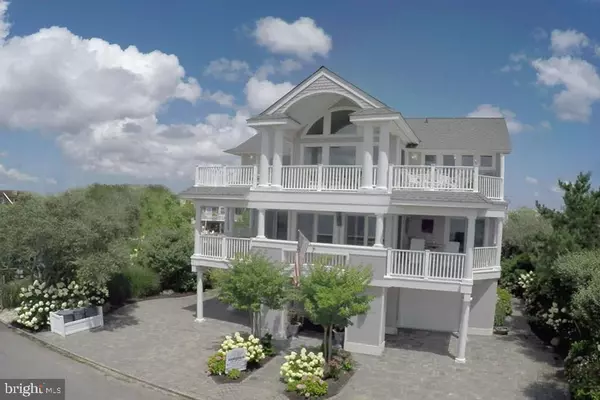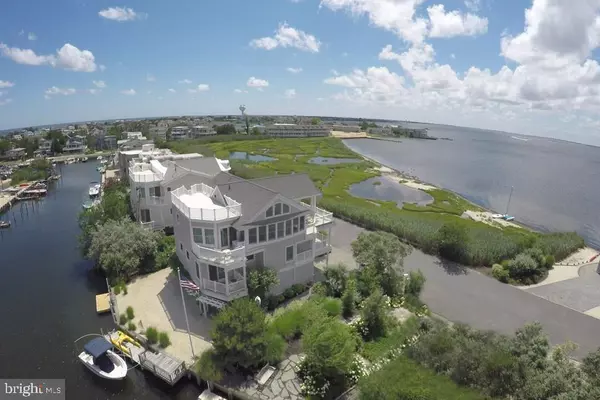For more information regarding the value of a property, please contact us for a free consultation.
13 THOMAS AVE Harvey Cedars, NJ 08008
Want to know what your home might be worth? Contact us for a FREE valuation!

Our team is ready to help you sell your home for the highest possible price ASAP
Key Details
Sold Price $2,250,000
Property Type Single Family Home
Sub Type Detached
Listing Status Sold
Purchase Type For Sale
Square Footage 3,000 sqft
Price per Sqft $750
Subdivision Harvey Cedars
MLS Listing ID NJOC361128
Sold Date 04/03/17
Style Contemporary,Reverse
Bedrooms 6
Full Baths 3
Half Baths 1
HOA Y/N N
Abv Grd Liv Area 3,000
Originating Board JSMLS
Year Built 2006
Annual Tax Amount $19,345
Tax Year 2015
Lot Dimensions 68x97
Property Description
TURTLE POINT... A bayfront manor house in every way, with 3000 sq. ft. of 5 bedrooms, 6th bedroom or den, 3.5 luxurious baths, a top-of-the-line full science, stainless kitchen, and welcoming living areas supporting your every desire. Walking into the home, you'll stand in awe at the sheer splendor, yet it is eminently livable. Picture yourself in the kitchen having breakfast and planning the day, inspired by the infinite water views all around. The graciously landscaped grounds offer exquisite, flower-framed hideaways, over 70 feet of waterfrontage and a memorable view of the Bridge of Pearls. It's an easy sail from the protected rear lagoon dockage to the ICW. Life is good; live it.
Location
State NJ
County Ocean
Area Harvey Cedars Boro (21510)
Zoning RA
Interior
Interior Features Entry Level Bedroom, Breakfast Area, Ceiling Fan(s), Crown Moldings, Elevator, WhirlPool/HotTub, Floor Plan - Open, Recessed Lighting, Primary Bath(s), Stall Shower, Walk-in Closet(s)
Hot Water Natural Gas
Heating Forced Air, Zoned
Cooling Central A/C, Zoned
Flooring Tile/Brick, Fully Carpeted, Wood
Fireplaces Number 1
Fireplaces Type Gas/Propane
Equipment Cooktop, Dishwasher, Disposal, Dryer, Oven/Range - Gas, Built-In Microwave, Refrigerator, Oven - Self Cleaning, Washer
Furnishings Partially
Fireplace Y
Window Features Screens,Insulated
Appliance Cooktop, Dishwasher, Disposal, Dryer, Oven/Range - Gas, Built-In Microwave, Refrigerator, Oven - Self Cleaning, Washer
Heat Source Natural Gas
Exterior
Exterior Feature Deck(s), Porch(es)
Garage Spaces 2.0
Water Access Y
View Water, Bay, Canal
Roof Type Shingle
Accessibility Other
Porch Deck(s), Porch(es)
Total Parking Spaces 2
Garage Y
Building
Lot Description Bulkheaded, Cul-de-sac, Level
Story 2
Foundation Pilings, Slab
Sewer Public Sewer
Water Public
Architectural Style Contemporary, Reverse
Level or Stories 2
Additional Building Above Grade
New Construction N
Schools
School District Southern Regional Schools
Others
Senior Community No
Tax ID 10-00030-0000-00036
Ownership Fee Simple
Security Features Security System
Special Listing Condition Standard
Read Less

Bought with Joy Luedtke • Joy Luedtke Real Estate, LLC



