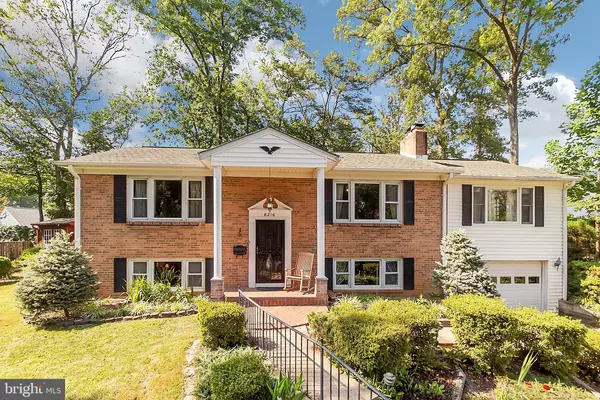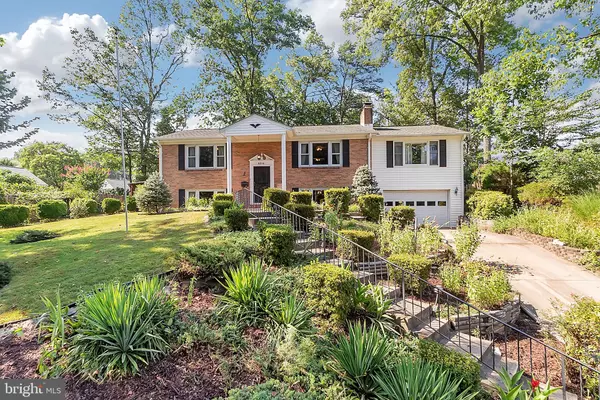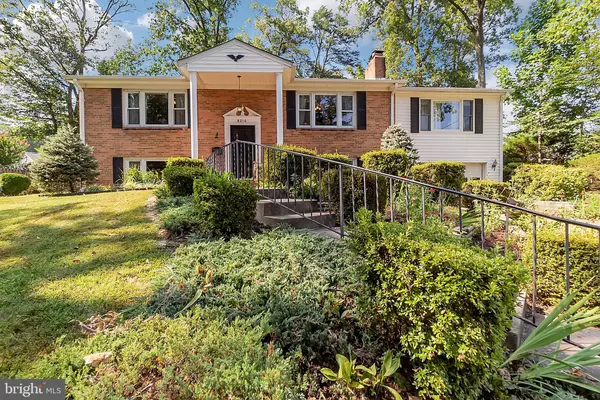For more information regarding the value of a property, please contact us for a free consultation.
8216 OLD OAKS DR Springfield, VA 22152
Want to know what your home might be worth? Contact us for a FREE valuation!

Our team is ready to help you sell your home for the highest possible price ASAP
Key Details
Sold Price $633,000
Property Type Single Family Home
Sub Type Detached
Listing Status Sold
Purchase Type For Sale
Square Footage 1,671 sqft
Price per Sqft $378
Subdivision Cardinal Forest
MLS Listing ID VAFX100371
Sold Date 09/10/19
Style Split Foyer
Bedrooms 4
Full Baths 3
HOA Y/N N
Abv Grd Liv Area 1,671
Originating Board BRIGHT
Year Built 1965
Annual Tax Amount $6,737
Tax Year 2019
Lot Size 0.284 Acres
Acres 0.28
Property Description
Wow! What a amazing home situated on a quiet cul-de-sac. It's much larger than it looks and the room sizes are great! It's definitely an entertainers dream from the sun room & garage addition, to the custom woodwork and dumbwaiter that allows you to carry your groceries right up to the kitchen! You're going to absolutely fall in love. The lot is just under 1/3 acre with a flat backyard, equipped with gazebo, two sheds and a playground. Highly sought after school pyramid! Bedrooms and bathrooms have been freshly painted. This home is a must see. Lower level tax record incorrect. Estimated sq footage in finished basement is 745 sq ft.
Location
State VA
County Fairfax
Zoning 370
Rooms
Other Rooms Living Room, Primary Bedroom, Bedroom 2, Bedroom 3, Bedroom 4, Kitchen, Family Room, Study, Sun/Florida Room, Utility Room, Primary Bathroom
Basement Full, Fully Finished, Garage Access, Sump Pump
Main Level Bedrooms 3
Interior
Interior Features Ceiling Fan(s), Cedar Closet(s), Crown Moldings, Combination Kitchen/Dining, Floor Plan - Traditional, Wood Floors, Kitchen - Island, Sprinkler System, Window Treatments, Upgraded Countertops, Soaking Tub, Primary Bath(s), Built-Ins
Hot Water Natural Gas
Heating Heat Pump(s)
Cooling Central A/C
Flooring Hardwood, Vinyl, Tile/Brick
Fireplaces Number 2
Fireplaces Type Brick, Mantel(s), Wood
Equipment Cooktop, Dishwasher, Disposal, Range Hood, Refrigerator, Washer, Dryer, Microwave, Oven - Self Cleaning, Water Heater, Exhaust Fan
Fireplace Y
Window Features Double Pane
Appliance Cooktop, Dishwasher, Disposal, Range Hood, Refrigerator, Washer, Dryer, Microwave, Oven - Self Cleaning, Water Heater, Exhaust Fan
Heat Source Natural Gas
Laundry Has Laundry, Lower Floor
Exterior
Exterior Feature Deck(s)
Parking Features Garage - Front Entry, Inside Access
Garage Spaces 2.0
Fence Rear, Partially
Water Access N
Roof Type Asphalt
Street Surface Paved
Accessibility None
Porch Deck(s)
Attached Garage 1
Total Parking Spaces 2
Garage Y
Building
Lot Description Cul-de-sac, Landscaping
Story 2
Foundation Slab
Sewer Public Sewer
Water Public
Architectural Style Split Foyer
Level or Stories 2
Additional Building Above Grade, Below Grade
Structure Type Wood Walls,Wood Ceilings,Cathedral Ceilings,Dry Wall,Brick
New Construction N
Schools
Elementary Schools Keene Mill
Middle Schools Irving
High Schools West Springfield
School District Fairfax County Public Schools
Others
Senior Community No
Tax ID 0793 08030029
Ownership Fee Simple
SqFt Source Assessor
Acceptable Financing FHA, Conventional, Cash
Listing Terms FHA, Conventional, Cash
Financing FHA,Conventional,Cash
Special Listing Condition Standard
Read Less

Bought with Wentong Chen • Libra Realty, LLC



