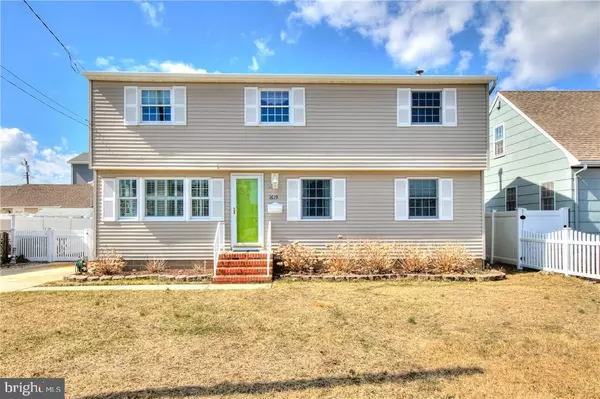For more information regarding the value of a property, please contact us for a free consultation.
1619 BARNEGAT AVE Ship Bottom, NJ 08008
Want to know what your home might be worth? Contact us for a FREE valuation!

Our team is ready to help you sell your home for the highest possible price ASAP
Key Details
Sold Price $524,500
Property Type Single Family Home
Sub Type Detached
Listing Status Sold
Purchase Type For Sale
Square Footage 1,800 sqft
Price per Sqft $291
Subdivision Ship Bottom
MLS Listing ID NJOC143386
Sold Date 06/14/19
Style Other
Bedrooms 6
Full Baths 2
HOA Y/N N
Abv Grd Liv Area 1,800
Originating Board JSMLS
Year Built 1969
Annual Tax Amount $5,323
Tax Year 2018
Lot Dimensions 60x80
Property Description
Situated on a 60 X 80 foot lot, this 6 bedroom, 2 bath home has plenty of room for the entire family and guests. The first floor offers an oversized open floor plan encompassing a living room, dining room and new eat-in kitchen with access to a very spacious fully fenced backyard. A full bathroom, extra large laundry and utility room, and a bedroom all sit off of the gathering space. The second floor offers 5 additional roomy bedrooms, a full hall bathroom and an abundance of closet space. The backyard options are endless and will accommodate a swimming pool and outdoor kitchen if desired. The close proximity to the bay, bay bathing beach, playground and causeway make this spot ideal and convenient for enjoying all that Ship Bottom has to offer. There are plenty of places to rides bikes, go for a walk, launch kayaks & paddle boards and watch the sunset along with countless places to dine, enjoy the nightlife and family activities.
Location
State NJ
County Ocean
Area Ship Bottom Boro (21529)
Zoning R50
Rooms
Other Rooms Living Room, Dining Room, Kitchen, Laundry, Additional Bedroom
Interior
Interior Features Attic, Entry Level Bedroom, Ceiling Fan(s), Floor Plan - Open, Recessed Lighting
Hot Water Natural Gas
Heating Forced Air
Cooling Central A/C
Flooring Ceramic Tile, Laminated, Vinyl, Fully Carpeted, Wood
Equipment Dishwasher, Dryer, Oven/Range - Gas, Built-In Microwave, Refrigerator, Oven - Self Cleaning, Washer
Furnishings No
Fireplace N
Window Features Double Hung,Screens
Appliance Dishwasher, Dryer, Oven/Range - Gas, Built-In Microwave, Refrigerator, Oven - Self Cleaning, Washer
Heat Source Natural Gas
Exterior
Exterior Feature Patio(s)
Fence Partially
Water Access N
Roof Type Shingle
Accessibility None
Porch Patio(s)
Garage N
Building
Lot Description Level
Story 2
Foundation Crawl Space
Sewer Public Sewer
Water Public
Architectural Style Other
Level or Stories 2
Additional Building Above Grade
New Construction N
Schools
Middle Schools Southern Regional M.S.
High Schools Southern Regional H.S.
School District Southern Regional Schools
Others
Senior Community No
Tax ID 29-00063-0000-00002
Ownership Fee Simple
Acceptable Financing Conventional
Listing Terms Conventional
Financing Conventional
Special Listing Condition Probate Listing
Read Less

Bought with Terrence Cathy Moeller • Sea Breeze Realty Group LLC
GET MORE INFORMATION




