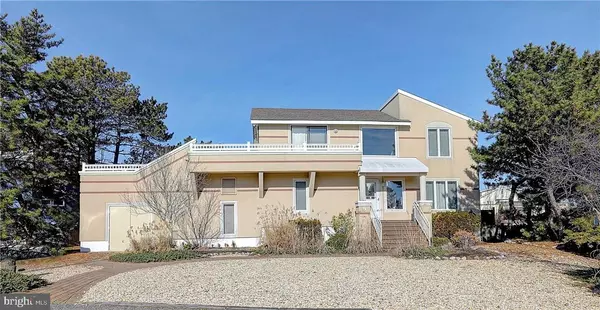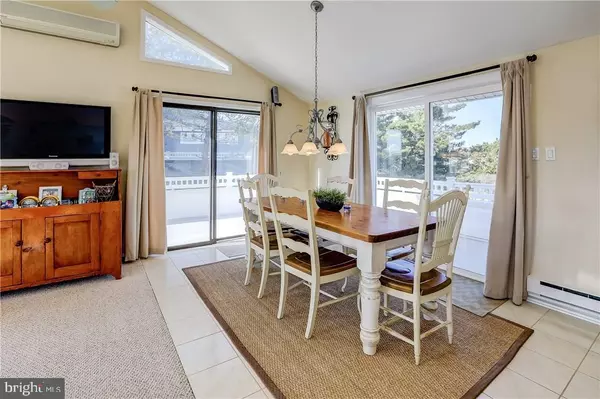For more information regarding the value of a property, please contact us for a free consultation.
9 BUCKINGHAM AVE Harvey Cedars, NJ 08008
Want to know what your home might be worth? Contact us for a FREE valuation!

Our team is ready to help you sell your home for the highest possible price ASAP
Key Details
Sold Price $997,500
Property Type Single Family Home
Sub Type Detached
Listing Status Sold
Purchase Type For Sale
Square Footage 1,718 sqft
Price per Sqft $580
Subdivision Harvey Cedars
MLS Listing ID NJOC173448
Sold Date 01/19/18
Style Contemporary,Reverse
Bedrooms 3
Full Baths 2
HOA Y/N N
Abv Grd Liv Area 1,718
Originating Board JSMLS
Year Built 1980
Annual Tax Amount $11,320
Tax Year 2015
Lot Dimensions 80x100
Property Description
With 80 feet on the lagoon, this reverse living beach house is situated in such a way that nearly every room takes advantage of the water views. The ground level boasts an enormous great room encased with windows that runs the entire length of the house that can be utilized as is or subdivided to accommodate a fourth bedroom and third bathroom. Two bedrooms, a full bathroom, & a laundry area round out this space. Upstairs, taking full advantage of the view is an open concept living room, dining room & kitchen that is airy and flooded with light with cathedral ceilings, an abundance of windows and four sliders all leading to outdoor deck space. The master suite sits off of the living space. The outdoor space in this home is fantastic. A substantial two tier deck just off of the living space wraps around a portion of the home and offers great water views all while providing an abundance space of for sunning and entertaining. Ground level decking, a built-in heated swimming pool.,sitting right on the lagoons edge and generous yard space add to the delight of this home.
Location
State NJ
County Ocean
Area Harvey Cedars Boro (21510)
Zoning R-AA
Rooms
Other Rooms Living Room, Dining Room, Primary Bedroom, Kitchen, Great Room, Additional Bedroom
Interior
Interior Features Entry Level Bedroom, Window Treatments, Breakfast Area, Ceiling Fan(s), Floor Plan - Open, Recessed Lighting, Primary Bath(s), Stall Shower
Heating Forced Air, Baseboard - Electric
Cooling Central A/C, Multi Units
Flooring Ceramic Tile, Fully Carpeted
Equipment Dishwasher, Dryer, Oven/Range - Electric, Built-In Microwave, Refrigerator, Stove, Washer
Furnishings No
Fireplace N
Window Features Casement
Appliance Dishwasher, Dryer, Oven/Range - Electric, Built-In Microwave, Refrigerator, Stove, Washer
Heat Source Natural Gas
Exterior
Exterior Feature Deck(s)
Fence Partially
Pool In Ground
Water Access Y
View Water
Roof Type Shingle
Accessibility None
Porch Deck(s)
Garage N
Building
Lot Description Bulkheaded
Foundation Pilings
Sewer Public Sewer
Water Public
Architectural Style Contemporary, Reverse
Additional Building Above Grade
New Construction N
Schools
School District Southern Regional Schools
Others
Senior Community No
Tax ID 10-00041-02-00005
Ownership Fee Simple
Acceptable Financing Conventional
Listing Terms Conventional
Financing Conventional
Special Listing Condition Standard
Read Less

Bought with Rosemarie Sprouls • Island Realty-Surf City



