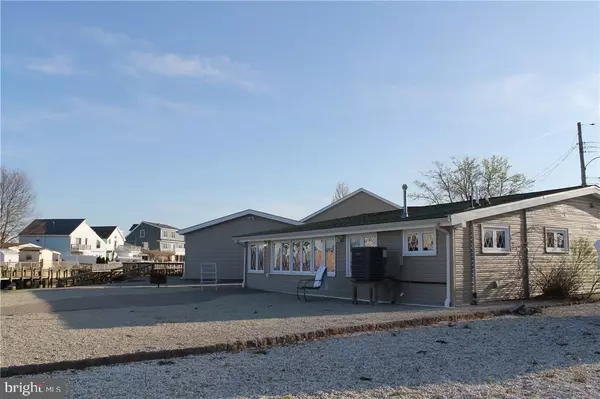For more information regarding the value of a property, please contact us for a free consultation.
132 JETEEMALE DR Manahawkin, NJ 08050
Want to know what your home might be worth? Contact us for a FREE valuation!

Our team is ready to help you sell your home for the highest possible price ASAP
Key Details
Sold Price $215,000
Property Type Single Family Home
Sub Type Twin/Semi-Detached
Listing Status Sold
Purchase Type For Sale
Square Footage 1,152 sqft
Price per Sqft $186
Subdivision Beach Haven West
MLS Listing ID NJOC169128
Sold Date 03/22/18
Style Ranch/Rambler
Bedrooms 2
Full Baths 2
HOA Y/N N
Abv Grd Liv Area 1,152
Originating Board JSMLS
Year Built 1967
Annual Tax Amount $6,211
Tax Year 2016
Lot Dimensions 39.95x75
Property Description
Stafford Township- Beach Haven West Lagoon front home situated on an oversized corner lot at the end of the cul de sac . There is 118 feet of water frontage with Newer Vinyl Bulkhead and floating dock that can keep all the water toys... Back yard landscaping has been stoned and has an enormous paver patio-- great for entertaining. Detached large 2 car garage/ workshop. Inside features 2 bedrooms with 2 full bathrooms, Dining area, Kitchen, Family area, living room and laundry room. Plenty of space for the family. Newer AC and heating system, appliances are less than 4 years old. Newer roof and siding... This home was unfortunately damaged by Hurricane Sandy but was re-mediated and repaired. This property is also handicap accessible.. Home is currently tenant occupied so 24 hour notice will be needed please. SDL letter on file, Home will need to be raised.,Must call Noreen for appointment tenant occupied. 24 hr notice. Tenants in home until November.
Location
State NJ
County Ocean
Area Stafford Twp (21531)
Zoning RES
Interior
Interior Features Entry Level Bedroom, Window Treatments, Ceiling Fan(s), Floor Plan - Open, Recessed Lighting, Other
Heating Forced Air
Cooling Central A/C
Flooring Ceramic Tile
Equipment Dishwasher, Dryer, Oven/Range - Gas, Built-In Microwave, Refrigerator, Stove, Washer
Furnishings No
Fireplace N
Appliance Dishwasher, Dryer, Oven/Range - Gas, Built-In Microwave, Refrigerator, Stove, Washer
Heat Source Natural Gas
Exterior
Exterior Feature Patio(s)
Parking Features Oversized
Garage Spaces 2.0
Water Access Y
View Water, Canal
Roof Type Shingle
Accessibility Other
Porch Patio(s)
Total Parking Spaces 2
Garage Y
Building
Lot Description Corner, Cul-de-sac
Story 1
Foundation Slab
Sewer Public Sewer
Water Public
Architectural Style Ranch/Rambler
Level or Stories 1
Additional Building Above Grade
New Construction N
Schools
School District Southern Regional Schools
Others
Senior Community No
Tax ID 31-00147-62-00009
Ownership Fee Simple
Special Listing Condition Standard
Read Less

Bought with Noreen Callahan • BHHS Zack Shore REALTORS
GET MORE INFORMATION




