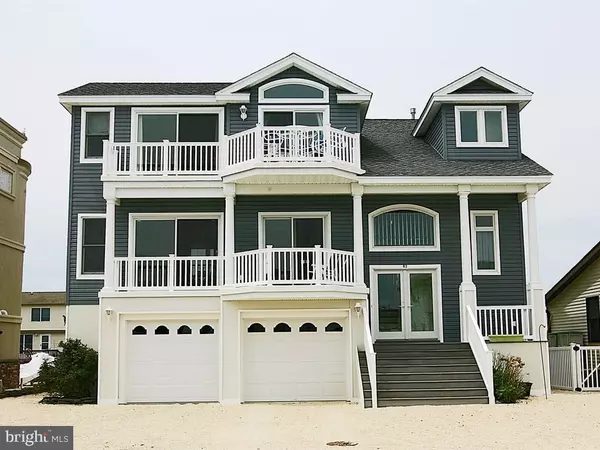For more information regarding the value of a property, please contact us for a free consultation.
83 HOWARD DR Manahawkin, NJ 08050
Want to know what your home might be worth? Contact us for a FREE valuation!

Our team is ready to help you sell your home for the highest possible price ASAP
Key Details
Sold Price $660,000
Property Type Single Family Home
Sub Type Detached
Listing Status Sold
Purchase Type For Sale
Square Footage 2,046 sqft
Price per Sqft $322
Subdivision Beach Haven West
MLS Listing ID NJOC172386
Sold Date 09/29/17
Style Contemporary
Bedrooms 4
Full Baths 2
Half Baths 1
HOA Y/N N
Abv Grd Liv Area 2,046
Originating Board JSMLS
Year Built 2008
Annual Tax Amount $9,107
Tax Year 2015
Lot Dimensions 57 X80
Property Description
Picture the Colorful Sunrise and the View of the Open Bay from Your Master Bedroom in the Morning with a cup of coffee in Hand............Your Master Bedroom comes complete with Wet Bar and Private Cocktail Deck, so you can refill your coffee cup or Enjoy a Cocktail in the evening! This Perfect Custom Home Offers 4 Bedrooms, 2.5 Baths, a Stunning Great Room, Kitchen with Granite & Quartz Countertops and Pride in Ownership throughout. An Open Floor Plan which is Perfect for Entertaining. There is a Sheltered Porch on the 1st Floor which is the Ideal place for Dining or catching up on that Good Book you have been meaning to finish. A 2 Car Garage and Plenty of Storage Completes this home which is located 3 homes from the Open Bay and sits on a quiet cul-de-sac. It doesn't get better than this! Letter of NO Substantial Damage on File. Flood Insurance $591.00 per year.
Location
State NJ
County Ocean
Area Stafford Twp (21531)
Zoning RES
Interior
Interior Features Recessed Lighting, Wet/Dry Bar, Window Treatments
Hot Water Natural Gas
Heating Forced Air
Cooling Central A/C
Flooring Laminated, Fully Carpeted
Equipment Cooktop, Dishwasher, Disposal, Dryer, Built-In Microwave, Refrigerator, Stove, Washer
Furnishings Partially
Fireplace N
Window Features Sliding
Appliance Cooktop, Dishwasher, Disposal, Dryer, Built-In Microwave, Refrigerator, Stove, Washer
Heat Source Natural Gas
Exterior
Parking Features Garage Door Opener
Garage Spaces 2.0
Fence Partially
Water Access Y
View Water
Roof Type Shingle
Accessibility None
Attached Garage 2
Total Parking Spaces 2
Garage Y
Building
Lot Description Bulkheaded, Cul-de-sac, Level
Story 3+
Foundation Pilings
Sewer Public Sewer
Water Public
Architectural Style Contemporary
Level or Stories 3+
Additional Building Above Grade
Structure Type 2 Story Ceilings
New Construction N
Schools
School District Southern Regional Schools
Others
Senior Community No
Tax ID 31-00159-05-00556
Ownership Fee Simple
Acceptable Financing Conventional
Listing Terms Conventional
Financing Conventional
Special Listing Condition Standard
Read Less

Bought with Christopher J Baumann • BHHS Zack Shore REALTORS
GET MORE INFORMATION




