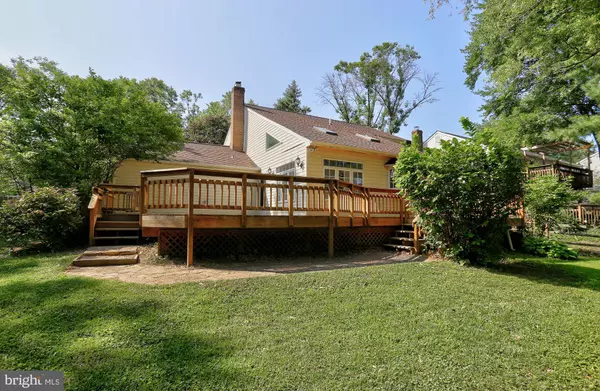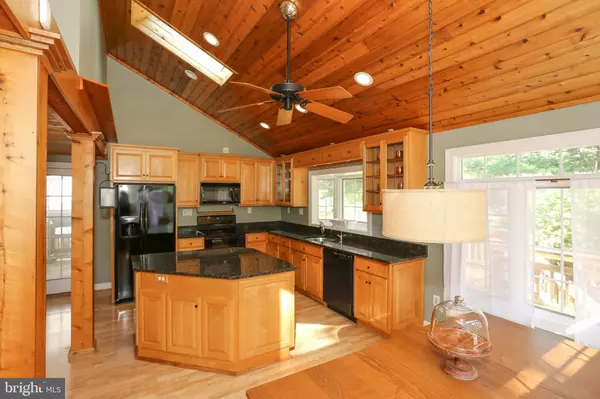For more information regarding the value of a property, please contact us for a free consultation.
6428 DEEP CALM Columbia, MD 21045
Want to know what your home might be worth? Contact us for a FREE valuation!

Our team is ready to help you sell your home for the highest possible price ASAP
Key Details
Sold Price $419,900
Property Type Single Family Home
Sub Type Detached
Listing Status Sold
Purchase Type For Sale
Square Footage 2,128 sqft
Price per Sqft $197
Subdivision Village Of Owen Brown
MLS Listing ID MDHW267784
Sold Date 09/10/19
Style Colonial
Bedrooms 3
Full Baths 2
Half Baths 1
HOA Fees $118/ann
HOA Y/N Y
Abv Grd Liv Area 2,128
Originating Board BRIGHT
Year Built 1974
Annual Tax Amount $6,375
Tax Year 2019
Lot Size 10,115 Sqft
Acres 0.23
Property Description
Gorgeous 3 bedroom/2.5 bath home in the heart of Columbia set on almost a quarter acre! The main level offers an abundance of living space including a living room with wood burning fireplace, separate dining room, office/den, family room, half bath, and beautiful eat-in kitchen featuring a large island, granite counter tops, and soaring ceilings. The upper level offers generous sized bedrooms and a loft that could serve as a 4th bedroom, office, or play area. Updates include newer water heater (2017), sump pump (2017), washer & dryer (2017), roof (2018), fence (2017), and fresh paint! A large unfinished basement is awaiting your finishing touch! Great location near shopping, restaurants, parks, and excellent schools! Open House Sunday, August 11th 1-3 p.m.!
Location
State MD
County Howard
Zoning NT
Rooms
Other Rooms Living Room, Dining Room, Primary Bedroom, Bedroom 2, Bedroom 3, Kitchen, Family Room, Den, Foyer, Loft, Bathroom 1, Bathroom 2, Primary Bathroom
Basement Unfinished, Improved
Interior
Heating Heat Pump(s)
Cooling Central A/C
Flooring Ceramic Tile, Laminated
Fireplaces Number 1
Fireplaces Type Wood
Equipment Built-In Microwave, Dishwasher, Disposal, Dryer, Exhaust Fan, Oven/Range - Electric, Refrigerator, Washer, Water Heater
Fireplace Y
Appliance Built-In Microwave, Dishwasher, Disposal, Dryer, Exhaust Fan, Oven/Range - Electric, Refrigerator, Washer, Water Heater
Heat Source Electric
Exterior
Parking Features Garage - Front Entry, Inside Access
Garage Spaces 2.0
Fence Rear
Water Access N
Accessibility None
Attached Garage 2
Total Parking Spaces 2
Garage Y
Building
Story 3+
Sewer Public Sewer
Water Public
Architectural Style Colonial
Level or Stories 3+
Additional Building Above Grade, Below Grade
New Construction N
Schools
Elementary Schools Cradlerock
Middle Schools Lake Elkhorn
High Schools Oakland Mills
School District Howard County Public School System
Others
Senior Community No
Tax ID 1416070637
Ownership Fee Simple
SqFt Source Assessor
Acceptable Financing Cash, Conventional, FHA, VA
Horse Property N
Listing Terms Cash, Conventional, FHA, VA
Financing Cash,Conventional,FHA,VA
Special Listing Condition Standard
Read Less

Bought with Robert J Chew • Berkshire Hathaway HomeServices PenFed Realty



