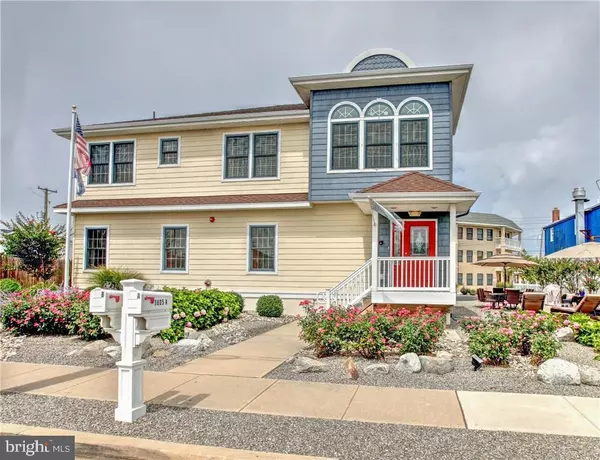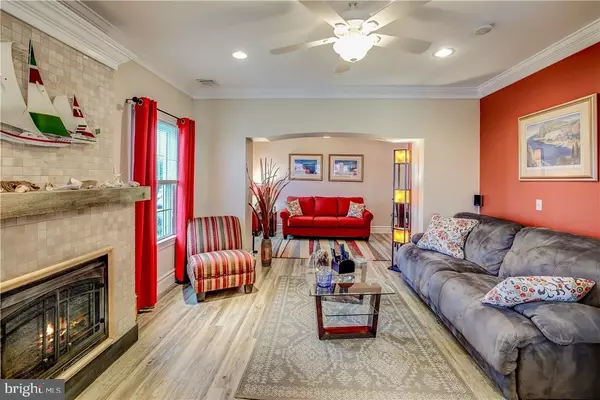For more information regarding the value of a property, please contact us for a free consultation.
1805 LONG BEACH BLVD #A Ship Bottom, NJ 08008
Want to know what your home might be worth? Contact us for a FREE valuation!

Our team is ready to help you sell your home for the highest possible price ASAP
Key Details
Sold Price $415,000
Property Type Condo
Sub Type Condo/Co-op
Listing Status Sold
Purchase Type For Sale
Square Footage 1,398 sqft
Price per Sqft $296
Subdivision Ship Bottom
MLS Listing ID NJOC150616
Sold Date 05/08/19
Style Side-by-Side
Bedrooms 2
Full Baths 1
Half Baths 1
HOA Y/N N
Abv Grd Liv Area 1,398
Originating Board JSMLS
Year Built 2008
Annual Tax Amount $4,821
Tax Year 2017
Lot Dimensions 75x100
Property Description
This immaculate & well kept renovated bayside 1st floor unit offers 2 bedrooms w/ an option to make a 3rd, 1 full bath, 1 half bath, an eat in kitchen, a dining room, a living room, a separate sitting room & laundry area, all conveniently spread out over 1,400 sq. ft. of living space. The flow of space is casual & inviting. A contained functional entry foyer lends way to an open concept living room w/ a decorative fireplace and archway to another separate sitting area while the open dining room separates the kitchen & living areas. Set off of the dining room is a powder room & an eat-in kitchen equipped with everything you need in this functional space. Down the hallway is a laundry area, 2 guest bedrooms, a full hall bath & plenty of closets for storage. The lush resort-like landscaping adds to the curb appeal & the outdoor space is in abundance. Just short walk to the beach, shops, restaurants, ice cream & mini golf.,Both on & off street parking are available for this unit. This home is being sold turnkey with all of the conveniences to start enjoying your new LBI home.
Location
State NJ
County Ocean
Area Ship Bottom Boro (21529)
Zoning SC
Rooms
Other Rooms Living Room, Dining Room, Kitchen, Efficiency (Additional), Additional Bedroom
Interior
Interior Features Entry Level Bedroom, Window Treatments, Ceiling Fan(s), Crown Moldings, Floor Plan - Open, Recessed Lighting
Hot Water Natural Gas, Tankless
Heating Forced Air
Cooling Central A/C
Flooring Laminated
Fireplaces Type Non-Functioning
Equipment Dishwasher, Oven/Range - Electric, Built-In Microwave, Refrigerator, Oven - Self Cleaning, Washer/Dryer Stacked, Water Heater - Tankless
Furnishings Partially
Fireplace N
Appliance Dishwasher, Oven/Range - Electric, Built-In Microwave, Refrigerator, Oven - Self Cleaning, Washer/Dryer Stacked, Water Heater - Tankless
Heat Source Natural Gas
Exterior
Water Access N
Roof Type Shingle
Accessibility None
Garage N
Building
Lot Description Level
Foundation Pilings
Sewer Public Sewer
Water Public
Architectural Style Side-by-Side
Additional Building Above Grade
New Construction N
Schools
Middle Schools Southern Regional M.S.
High Schools Southern Regional H.S.
School District Southern Regional Schools
Others
Senior Community No
Tax ID 29-00055-0000-00004-01-C.A
Ownership Condominium
Acceptable Financing Conventional
Listing Terms Conventional
Financing Conventional
Special Listing Condition Standard
Read Less

Bought with Kevin Farnung • Beach House Realty, LLC
GET MORE INFORMATION




