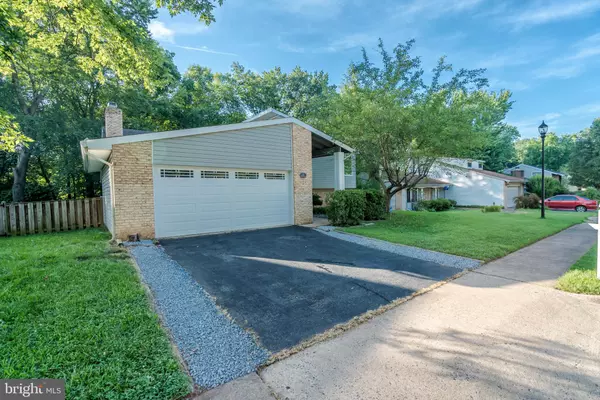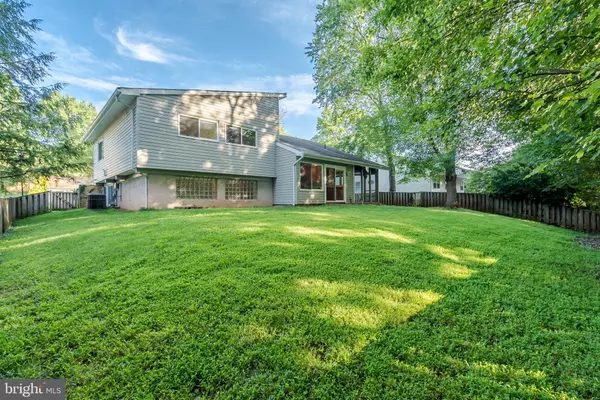For more information regarding the value of a property, please contact us for a free consultation.
128 E MEADOWLAND LN Sterling, VA 20164
Want to know what your home might be worth? Contact us for a FREE valuation!

Our team is ready to help you sell your home for the highest possible price ASAP
Key Details
Sold Price $450,000
Property Type Single Family Home
Sub Type Detached
Listing Status Sold
Purchase Type For Sale
Square Footage 1,580 sqft
Price per Sqft $284
Subdivision Sugarland Run
MLS Listing ID VALO390658
Sold Date 09/06/19
Style Contemporary
Bedrooms 4
Full Baths 2
HOA Fees $71/mo
HOA Y/N Y
Abv Grd Liv Area 1,280
Originating Board BRIGHT
Year Built 1974
Annual Tax Amount $3,869
Tax Year 2019
Lot Size 8,276 Sqft
Acres 0.19
Property Description
Back on the market! *This home is the best of two worlds - close and convenient to all metro DC has to offer, yet nestled in an ideal and peaceful neighborhood. Relax in a yard backed by woods in your own private oasis or enjoy neighborhood walking trails, tennis courts, play grounds, and Olympic size pool. With a stylish and contemporary exterior and recently updated open and bright interior, this home provides the perfect work-life balance.French door entry into an open and bright living/dining area with vaulted ceilings and beautiful hardwood floors. Dining room opens to large screened-in porch. Great entertainment room and a 4th bedroom/office in the basement. Top level features spacious master bedroom with en suite bath including a custom tiled shower, two bedrooms and second full bathroom. Kitchen has nearly new stainless steel appliances and corian counters w/ sliding glass to large fenced in backyard***Brand new roof coming soon***
Location
State VA
County Loudoun
Rooms
Other Rooms Living Room, Dining Room, Primary Bedroom, Bedroom 2, Bedroom 3, Kitchen, Game Room
Basement Full, Fully Finished
Interior
Interior Features Dining Area, Floor Plan - Open, Primary Bath(s), Wood Floors
Hot Water Natural Gas
Heating Forced Air
Cooling Central A/C, Whole House Fan
Flooring Hardwood
Fireplaces Number 1
Equipment Dishwasher, Disposal, Dryer, Exhaust Fan, Freezer, Icemaker, Oven/Range - Electric, Refrigerator, Stainless Steel Appliances, Washer, Built-In Microwave
Fireplace Y
Appliance Dishwasher, Disposal, Dryer, Exhaust Fan, Freezer, Icemaker, Oven/Range - Electric, Refrigerator, Stainless Steel Appliances, Washer, Built-In Microwave
Heat Source Natural Gas
Exterior
Parking Features Garage - Front Entry
Garage Spaces 2.0
Amenities Available Jog/Walk Path, Pool - Outdoor, Tot Lots/Playground
Water Access N
Accessibility None
Attached Garage 2
Total Parking Spaces 2
Garage Y
Building
Story 3+
Sewer Public Sewer
Water Public
Architectural Style Contemporary
Level or Stories 3+
Additional Building Above Grade, Below Grade
New Construction N
Schools
Elementary Schools Meadowland
Middle Schools Seneca Ridge
High Schools Dominion
School District Loudoun County Public Schools
Others
Senior Community No
Tax ID 007453586000
Ownership Fee Simple
SqFt Source Estimated
Special Listing Condition Standard
Read Less

Bought with Rottanak Ouy • Samson Properties



