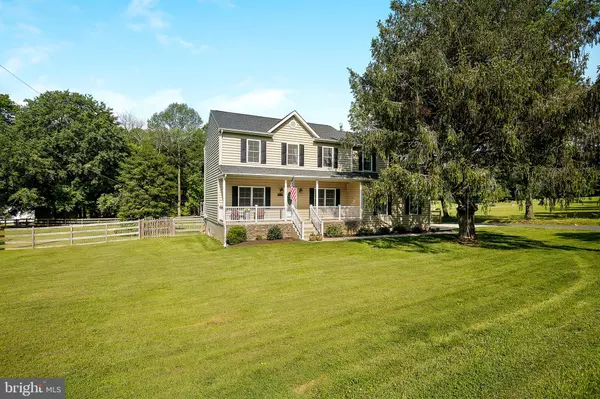For more information regarding the value of a property, please contact us for a free consultation.
2020 MILLERS MILL RD Cooksville, MD 21723
Want to know what your home might be worth? Contact us for a FREE valuation!

Our team is ready to help you sell your home for the highest possible price ASAP
Key Details
Sold Price $450,000
Property Type Single Family Home
Sub Type Detached
Listing Status Sold
Purchase Type For Sale
Square Footage 2,470 sqft
Price per Sqft $182
Subdivision None Available
MLS Listing ID MDHW264796
Sold Date 09/06/19
Style Colonial
Bedrooms 4
Full Baths 2
Half Baths 2
HOA Y/N N
Abv Grd Liv Area 1,777
Originating Board BRIGHT
Year Built 2014
Annual Tax Amount $7,275
Tax Year 2019
Lot Size 1.000 Acres
Acres 1.0
Property Description
Gorgeous colonial at a price which is hard to find in this area for a home like this. Built just in 2014 this 4 Bedroom 2 Full 2 half bath home has many upgraded custom features which include main level hand scraped hardwood floors, living room tray ceiling, recessed lighting, crown molding and more. The beautiful kitchen comes with recently refinished cabinets, granite countertops, backsplash and stainless steel appliances. Master suite includes hardwood floors, walk-in closet and master bath with Jacuzzi tub, tiled floors & shower and double vanity. Extra living area in the finished basement with walk-up stairs. Enjoy the peaceful outside living area which includes a composite deck, front porch, fenced yard, new shed, and playset all on 1 level acre backing to woods.
Location
State MD
County Howard
Zoning RCDEO
Rooms
Basement Other, Partially Finished, Walkout Stairs, Sump Pump
Interior
Interior Features Combination Kitchen/Dining, Kitchen - Eat-In, Kitchen - Table Space, Primary Bath(s), Recessed Lighting, Upgraded Countertops, Window Treatments, Wood Floors
Hot Water Electric
Heating Heat Pump(s)
Cooling Central A/C, Ceiling Fan(s)
Flooring Ceramic Tile, Carpet, Hardwood
Equipment Built-In Microwave, Dryer, Washer, Dishwasher, Exhaust Fan, Disposal, Refrigerator, Stainless Steel Appliances, Oven/Range - Electric
Window Features Screens
Appliance Built-In Microwave, Dryer, Washer, Dishwasher, Exhaust Fan, Disposal, Refrigerator, Stainless Steel Appliances, Oven/Range - Electric
Heat Source Electric
Exterior
Exterior Feature Deck(s)
Parking Features Garage - Rear Entry
Garage Spaces 2.0
Fence Rear
Water Access N
Roof Type Asphalt
Accessibility Other
Porch Deck(s)
Attached Garage 2
Total Parking Spaces 2
Garage Y
Building
Lot Description Rear Yard, Backs to Trees
Story 3+
Sewer Septic Exists
Water Well
Architectural Style Colonial
Level or Stories 3+
Additional Building Above Grade, Below Grade
New Construction N
Schools
School District Howard County Public School System
Others
Senior Community No
Tax ID 1404327187
Ownership Fee Simple
SqFt Source Assessor
Special Listing Condition Standard
Read Less

Bought with Bradley Knauss • Coldwell Banker Realty



