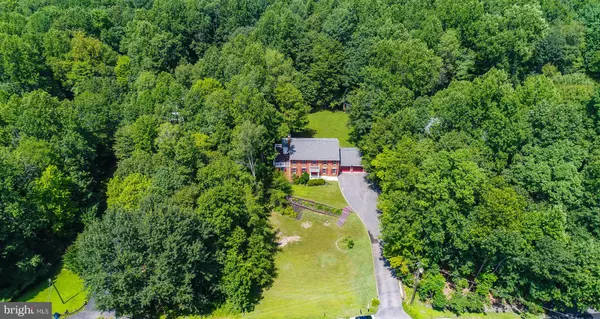For more information regarding the value of a property, please contact us for a free consultation.
4912 LANYARD LANE Woodbridge, VA 22192
Want to know what your home might be worth? Contact us for a FREE valuation!

Our team is ready to help you sell your home for the highest possible price ASAP
Key Details
Sold Price $580,000
Property Type Single Family Home
Sub Type Detached
Listing Status Sold
Purchase Type For Sale
Square Footage 4,597 sqft
Price per Sqft $126
Subdivision Cannon Bluff
MLS Listing ID VAPW474088
Sold Date 09/06/19
Style Colonial
Bedrooms 5
Full Baths 3
Half Baths 1
HOA Fees $5/ann
HOA Y/N Y
Abv Grd Liv Area 3,165
Originating Board BRIGHT
Year Built 1986
Annual Tax Amount $6,047
Tax Year 2019
Lot Size 1.038 Acres
Acres 1.04
Property Description
This stately 3 level colonial home w/ 2 car garage is situated on over an acre of land, and has 4,600 square feet of finished living space. Featuring brand new hardwood floors on the main and upper levels, new light fixtures throughout, and a newly renovated kitchen. The kitchen showcases a full size freezer and refrigerator, granite counter-tops, stainless steel appliances, and a large island. An amazing Master Suite w/ walk-in cedar w/ tons of built-ins plus a private deck! 2 sets of Washers & Dryers, 1 set on the main level and another in the basement. The basement has tons of usable space with 2 seperate entrances! Plus a separate guest crash pad with a full bath, full wall of cabinets, a 3rd set of Washer and Dryers, outlets ready for a range & full size Fridge. This home also has access to a private park with a lake and boat launch. Where can you get this much house and this many amenities for this price? This is an amazing deal!
Location
State VA
County Prince William
Zoning A1
Direction South
Rooms
Other Rooms Living Room, Dining Room, Primary Bedroom, Bedroom 2, Bedroom 3, Bedroom 4, Kitchen, Game Room, Family Room, Office, Media Room, Hobby Room, Primary Bathroom, Full Bath, Half Bath
Basement Full, Fully Finished, Front Entrance, Improved, Rear Entrance, Walkout Level
Main Level Bedrooms 1
Interior
Interior Features Built-Ins, Carpet, Cedar Closet(s), Chair Railings, Crown Moldings, Dining Area, Family Room Off Kitchen, Floor Plan - Open, Formal/Separate Dining Room, Kitchen - Eat-In, Kitchen - Gourmet, Kitchen - Island, Primary Bath(s), Recessed Lighting, Kitchenette, Pantry, Walk-in Closet(s), Wood Floors
Heating Heat Pump(s)
Cooling Central A/C
Fireplaces Number 1
Equipment Dishwasher, Disposal, Dryer - Front Loading, Freezer, Oven/Range - Electric, Range Hood, Refrigerator, Stainless Steel Appliances, Washer - Front Loading, Water Heater
Fireplace Y
Appliance Dishwasher, Disposal, Dryer - Front Loading, Freezer, Oven/Range - Electric, Range Hood, Refrigerator, Stainless Steel Appliances, Washer - Front Loading, Water Heater
Heat Source Electric
Laundry Main Floor, Basement
Exterior
Exterior Feature Deck(s), Roof
Parking Features Garage - Front Entry, Garage Door Opener
Garage Spaces 2.0
Amenities Available Boat Ramp, Picnic Area, Water/Lake Privileges
Water Access N
Accessibility None
Porch Deck(s), Roof
Attached Garage 2
Total Parking Spaces 2
Garage Y
Building
Lot Description Backs to Trees, Trees/Wooded
Story 3+
Sewer Septic < # of BR
Water Well
Architectural Style Colonial
Level or Stories 3+
Additional Building Above Grade, Below Grade
New Construction N
Schools
School District Prince William County Public Schools
Others
Senior Community No
Tax ID NO TAX RECORD
Ownership Fee Simple
SqFt Source Assessor
Special Listing Condition Standard
Read Less

Bought with Mary D Mandrgoc • Long & Foster Real Estate, Inc.



