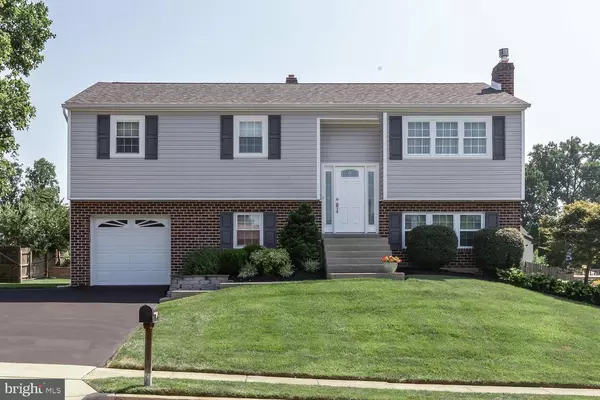For more information regarding the value of a property, please contact us for a free consultation.
69 SCOTT LN Aston, PA 19014
Want to know what your home might be worth? Contact us for a FREE valuation!

Our team is ready to help you sell your home for the highest possible price ASAP
Key Details
Sold Price $353,500
Property Type Single Family Home
Sub Type Detached
Listing Status Sold
Purchase Type For Sale
Square Footage 1,882 sqft
Price per Sqft $187
Subdivision Cherry Tree Woods
MLS Listing ID PADE496534
Sold Date 09/05/19
Style Bi-level,Colonial
Bedrooms 4
Full Baths 1
Half Baths 1
HOA Y/N N
Abv Grd Liv Area 1,882
Originating Board BRIGHT
Year Built 1984
Annual Tax Amount $5,575
Tax Year 2018
Lot Size 0.260 Acres
Acres 0.26
Lot Dimensions 75.00 x 150.00
Property Description
THIS IS THE ONE! Impeccably maintained and beautifully updated home in Aston Township's Cherry Tree Woods! This 4 bedroom bi-level home sits on .25+ acres with a pool and gorgeous landscaping. The home is in pristine condition with LOTS OF UPDATES.....including new roof, new siding, new kitchen, new hall bath, new front door, new rear pella slider, new laundry room, new built-ins and flooring in office and new coping/tiles/gunite/lighting/filter for the in-ground pool! All of this done in the last 5 years totaling over $110,000 in upgrades! Home also has updated central air and furnace, new carpet in Living room, Dining room and front stairs. The main level has an immaculate eat-in kitchen with gas stove, granite counters and beautiful cabinetry! The adjoining living room is spacious and bright with large picture window. The recently renovated bathroom has direct access to the Master Bedroom. Two nice sized bedrooms round off the first level. The charming lower level has an L shaped family room with house length brick wall and gas fireplace! Be sure to walk out the sliders to the back patio and pool area, perfect for entertaining! Continuing on the lower level you'll find an updated powder room, 4th bedroom (currently set up as an office) and Laundry Room. Come check out this move in ready home!
Location
State PA
County Delaware
Area Aston Twp (10402)
Zoning RESIDENTIAL
Rooms
Other Rooms Living Room, Dining Room, Primary Bedroom, Bedroom 2, Bedroom 3, Bedroom 4, Kitchen, Family Room, Other
Basement Full, Fully Finished, Outside Entrance
Main Level Bedrooms 3
Interior
Heating Forced Air
Cooling Central A/C
Fireplaces Number 1
Fireplaces Type Gas/Propane
Fireplace Y
Heat Source Natural Gas
Laundry Lower Floor
Exterior
Parking Features Garage Door Opener
Garage Spaces 3.0
Fence Wood
Pool In Ground
Water Access N
Roof Type Asphalt
Accessibility None
Attached Garage 1
Total Parking Spaces 3
Garage Y
Building
Story 2
Sewer Public Sewer
Water Public
Architectural Style Bi-level, Colonial
Level or Stories 2
Additional Building Above Grade, Below Grade
New Construction N
Schools
School District Penn-Delco
Others
Senior Community No
Tax ID 02-00-02357-22
Ownership Fee Simple
SqFt Source Assessor
Acceptable Financing Cash, Conventional, FHA, VA
Horse Property N
Listing Terms Cash, Conventional, FHA, VA
Financing Cash,Conventional,FHA,VA
Special Listing Condition Standard
Read Less

Bought with Megan Kerezsi • Keller Williams Real Estate - Media
GET MORE INFORMATION




