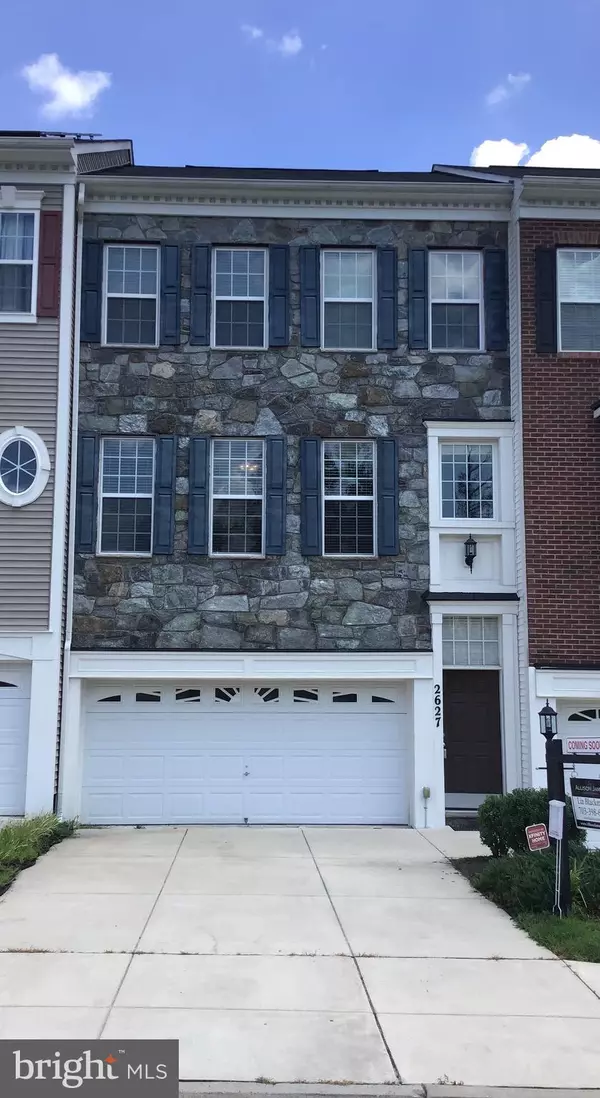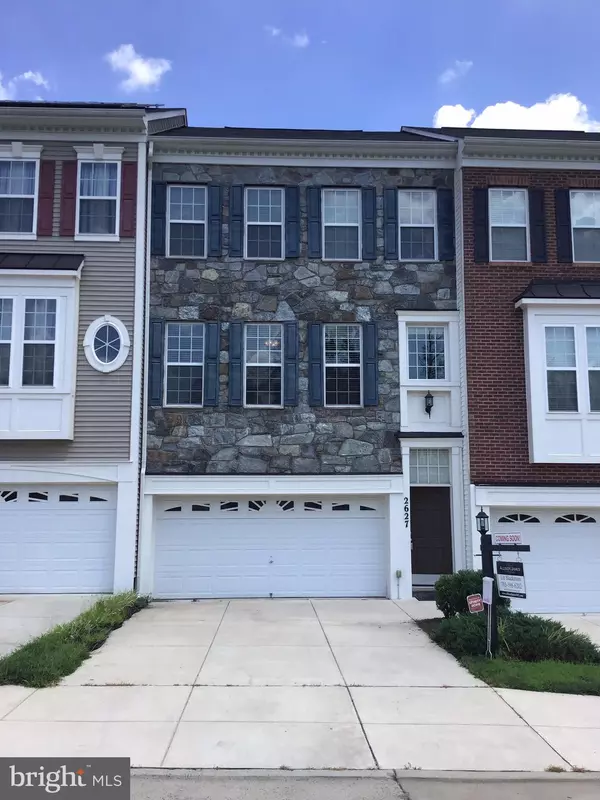For more information regarding the value of a property, please contact us for a free consultation.
2627 GLENRIVER WAY Woodbridge, VA 22191
Want to know what your home might be worth? Contact us for a FREE valuation!

Our team is ready to help you sell your home for the highest possible price ASAP
Key Details
Sold Price $368,000
Property Type Townhouse
Sub Type Interior Row/Townhouse
Listing Status Sold
Purchase Type For Sale
Square Footage 2,208 sqft
Price per Sqft $166
Subdivision River Oaks
MLS Listing ID VAPW472600
Sold Date 09/03/19
Style Colonial
Bedrooms 3
Full Baths 3
Half Baths 1
HOA Fees $96/mo
HOA Y/N Y
Abv Grd Liv Area 1,716
Originating Board BRIGHT
Year Built 2011
Annual Tax Amount $3,920
Tax Year 2019
Lot Size 1,777 Sqft
Acres 0.04
Property Description
Fresh Paint Throughout - Hardwood flooring, granite counters, Beautiful Modern Open Concept - 3 Level Town Home two car garage two car driveway , visitor parking in front of home. Over 2000 Sq. Ft. Deck and patio. Patio backs up to trees. Close to elementary school, River oaks Community Center and Pool. Close to Walmart and Potomac Shores 15 minutes from Wegman's and the new Stonebridge Center. Minutes from: Route One (Jefferson Davis Highway) and the commuter lot to slug to DC, or hop on 95 and Easy Pass Lanes. Close proximity to Quantico and Fort Belvoir.
Location
State VA
County Prince William
Zoning R6
Direction West
Rooms
Other Rooms Living Room, Dining Room, Primary Bedroom, Bedroom 2, Kitchen, Bedroom 1, Bathroom 1, Bathroom 2, Primary Bathroom, Half Bath
Basement Full
Interior
Interior Features Chair Railings, Curved Staircase, Formal/Separate Dining Room, Kitchen - Eat-In, Kitchen - Table Space, Skylight(s), Wainscotting, Walk-in Closet(s), Window Treatments
Heating Forced Air
Cooling Ceiling Fan(s), Central A/C
Flooring Hardwood, Carpet, Ceramic Tile
Equipment Built-In Microwave, Dishwasher, Disposal, Oven/Range - Gas, Refrigerator
Fireplace N
Appliance Built-In Microwave, Dishwasher, Disposal, Oven/Range - Gas, Refrigerator
Heat Source Natural Gas
Exterior
Exterior Feature Deck(s)
Parking Features Garage Door Opener
Garage Spaces 2.0
Amenities Available Community Center, Pool - Outdoor, Tot Lots/Playground, Tennis Courts, Recreational Center
Water Access N
View Trees/Woods
Accessibility None
Porch Deck(s)
Attached Garage 2
Total Parking Spaces 2
Garage Y
Building
Story 3+
Sewer Public Sewer
Water Public
Architectural Style Colonial
Level or Stories 3+
Additional Building Above Grade, Below Grade
New Construction N
Schools
Elementary Schools River Oaks
Middle Schools Potomac
High Schools Potomac
School District Prince William County Public Schools
Others
HOA Fee Include Common Area Maintenance,Pool(s),Recreation Facility,Snow Removal,Trash
Senior Community No
Tax ID 8289-78-7236
Ownership Fee Simple
SqFt Source Assessor
Special Listing Condition Standard
Read Less

Bought with Tien Nguyen • Cardinal Realty Brokerage Corporation



