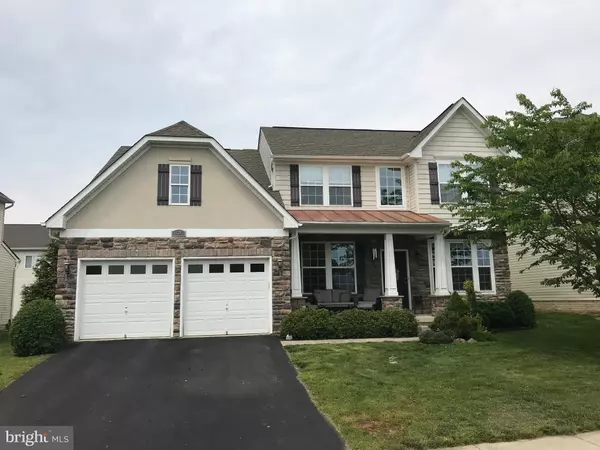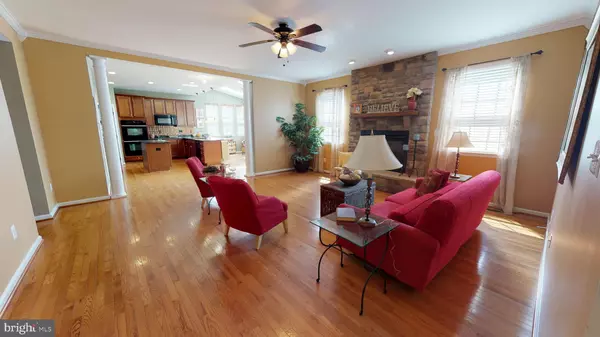For more information regarding the value of a property, please contact us for a free consultation.
31 MINERAL SPRINGS Ranson, WV 25438
Want to know what your home might be worth? Contact us for a FREE valuation!

Our team is ready to help you sell your home for the highest possible price ASAP
Key Details
Sold Price $334,000
Property Type Single Family Home
Sub Type Detached
Listing Status Sold
Purchase Type For Sale
Square Footage 3,868 sqft
Price per Sqft $86
Subdivision None Available
MLS Listing ID WVJF134540
Sold Date 08/30/19
Style Colonial
Bedrooms 4
Full Baths 3
Half Baths 1
HOA Fees $40/mo
HOA Y/N Y
Abv Grd Liv Area 3,433
Originating Board BRIGHT
Year Built 2009
Annual Tax Amount $2,309
Tax Year 2019
Lot Size 6,098 Sqft
Acres 0.14
Property Description
PRICE REDUCED. CHECK OUT THE VIRTUAL TOUR! SPACIOUS 4 BDRM, 3. 5 COLONIAL JUST MINUTES TO MAJOR COMMUTER ROUTES, SHOPPING, DINING, SCHOOLS & MORE. GLEAMING HARDWOOD FLOOR THROUGHOUT THE MAIN LEVEL. FABULOUS GOURMET KITCHEN BOASTS GRANITE, NEW STAINLESS STEEL REFRIGERATOR, ISLAND COOKTOP, PANTRY LG BREAKFAST BAR WITH PENDANT LIGHTING, SUN FILLED BREAKFAST ROOM WITH SKYLIGHTS. SLIDING DOOR TO REAR YARD. DREAMY MBDRM BOASTS CATHEDRAL CEILING, 2 CUSTOM WALK IN CLOSETS, LUXURIOUS TILED BATH. NICELY SIZED SECONDARY BEDROOMS. FINISHED WALK OUT BASEMENT OFFERS A LG REC RM, DEN/POSSIBLE 5TH BEDROOM AND FULL BATH. NEW HVAC! SELLER OFFERING $10K CREDIT. LOW HOA FEE.
Location
State WV
County Jefferson
Zoning 101
Rooms
Other Rooms Living Room, Dining Room, Primary Bedroom, Bedroom 2, Bedroom 3, Bedroom 4, Kitchen, Game Room, Family Room, Den, Breakfast Room, Study, Bathroom 2, Bathroom 3, Primary Bathroom
Basement Full, Fully Finished, Walkout Stairs
Interior
Interior Features Breakfast Area, Carpet, Ceiling Fan(s), Family Room Off Kitchen, Floor Plan - Open, Formal/Separate Dining Room, Kitchen - Gourmet, Kitchen - Island, Primary Bath(s), Pantry, Recessed Lighting, Upgraded Countertops, Walk-in Closet(s), Window Treatments, Wood Floors, Built-Ins, Chair Railings, Crown Moldings
Heating Forced Air
Cooling Central A/C
Fireplaces Number 1
Fireplaces Type Mantel(s), Fireplace - Glass Doors, Stone
Equipment Built-In Microwave, Cooktop, Dishwasher, Disposal, Dryer, Icemaker, Oven - Wall, Refrigerator, Washer, Water Heater
Fireplace Y
Appliance Built-In Microwave, Cooktop, Dishwasher, Disposal, Dryer, Icemaker, Oven - Wall, Refrigerator, Washer, Water Heater
Heat Source Propane - Leased
Laundry Main Floor
Exterior
Parking Features Garage - Front Entry, Garage Door Opener, Inside Access
Garage Spaces 2.0
Water Access N
Accessibility None
Attached Garage 2
Total Parking Spaces 2
Garage Y
Building
Story 3+
Sewer Public Sewer
Water Public
Architectural Style Colonial
Level or Stories 3+
Additional Building Above Grade, Below Grade
New Construction N
Schools
Elementary Schools Driswood
Middle Schools Wildwood
High Schools Jefferson
School District Jefferson County Schools
Others
Senior Community No
Tax ID 088D021B00000000
Ownership Fee Simple
SqFt Source Assessor
Security Features Electric Alarm
Special Listing Condition Standard
Read Less

Bought with Richard E Conner Jr. • Century 21 Sterling Realty



