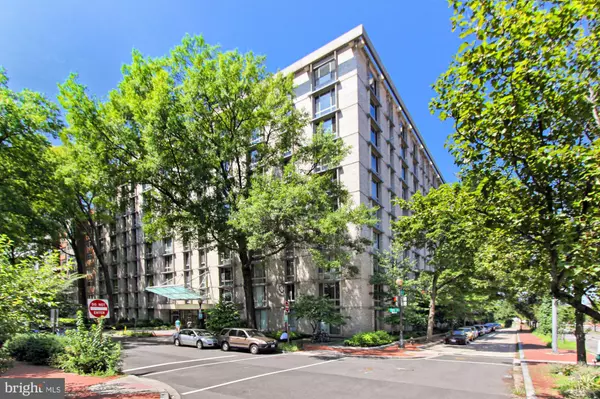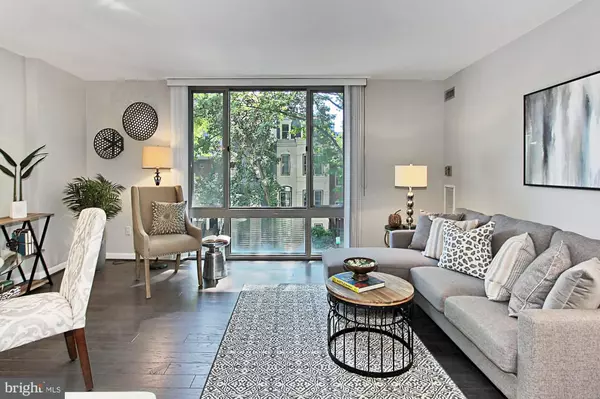For more information regarding the value of a property, please contact us for a free consultation.
950 25TH ST NW #307N Washington, DC 20037
Want to know what your home might be worth? Contact us for a FREE valuation!

Our team is ready to help you sell your home for the highest possible price ASAP
Key Details
Sold Price $285,000
Property Type Condo
Sub Type Condo/Co-op
Listing Status Sold
Purchase Type For Sale
Square Footage 600 sqft
Price per Sqft $475
Subdivision Foggy Bottom
MLS Listing ID DCDC428692
Sold Date 08/30/19
Style Contemporary
Bedrooms 1
Full Baths 1
Condo Fees $1,312/mo
HOA Y/N N
Abv Grd Liv Area 600
Originating Board BRIGHT
Year Built 1966
Annual Tax Amount $320,498
Tax Year 2019
Property Description
950 25th St NW #307N is a 1 bedroom, 1 bath home with 600 square feet of living space. The kitchen features new countertops, sink, faucet and backsplash. Updated bathroom includes new tile floor, sink, faucet, cabinet, mirror, lighting and toilet. New lighting in dining room, kitchen and hall. New closet doors. Freshly painted throughout. New hickory hardwood floors throughout living room, foyer and closet. New carpet in bedroom. Laundry in basement. Claridge House provides full time front desk service and on-site management. Residents can enjoy sweeping views of Washington and Rosslyn while relaxing in the rooftop pool. Get fit in the 24/7 state of the art fitness room. 24/7 business center provides access to new computers, printing and faxing. Additionally residents can take advantage of the community room with flat screen TV and full kitchen also available for private parties. Free WiFi is available to residents throughout the common areas. Trash chutes on each level.Perfectly situated in DC's Foggy Bottom neighborhood, Claridge House is only 2 blocks to Metro, Trader Joe's, Whole Foods, George Washington University and The Kennedy Center. An abundance of shopping, dining, entertainment and nightlife await you. **1 Parking space #38 with monthly fee, ask agent for more information**
Location
State DC
County Washington
Zoning RESIDENTIAL
Direction East
Rooms
Other Rooms Living Room, Primary Bedroom, Kitchen, Foyer, Other, Primary Bathroom
Main Level Bedrooms 1
Interior
Interior Features Wood Floors, Window Treatments, Walk-in Closet(s), Upgraded Countertops, Laundry Chute, Elevator, Dining Area, Combination Dining/Living, Carpet
Hot Water Natural Gas
Heating Central
Cooling Central A/C
Flooring Wood, Carpet, Ceramic Tile
Equipment Built-In Microwave, Dishwasher, Disposal, Refrigerator, Oven - Single
Furnishings No
Fireplace N
Appliance Built-In Microwave, Dishwasher, Disposal, Refrigerator, Oven - Single
Heat Source Natural Gas
Laundry Common
Exterior
Exterior Feature Roof, Deck(s)
Parking Features Underground
Garage Spaces 1.0
Parking On Site 1
Amenities Available Elevator, Exercise Room, Fax/Copying, Fitness Center, Laundry Facilities, Party Room, Pool - Outdoor, Other, Swimming Pool
Water Access N
Accessibility Elevator
Porch Roof, Deck(s)
Attached Garage 1
Total Parking Spaces 1
Garage Y
Building
Story 1
Unit Features Hi-Rise 9+ Floors
Sewer Public Sewer
Water Public
Architectural Style Contemporary
Level or Stories 1
Additional Building Above Grade, Below Grade
New Construction N
Schools
High Schools Cardozo Education Campus
School District District Of Columbia Public Schools
Others
Pets Allowed N
HOA Fee Include Trash,Pool(s),Management,Common Area Maintenance
Senior Community No
Tax ID 0016//0093
Ownership Cooperative
Security Features Desk in Lobby
Horse Property N
Special Listing Condition Standard
Read Less

Bought with Oyingtare Y Youdeowei • Long & Foster Real Estate, Inc.



