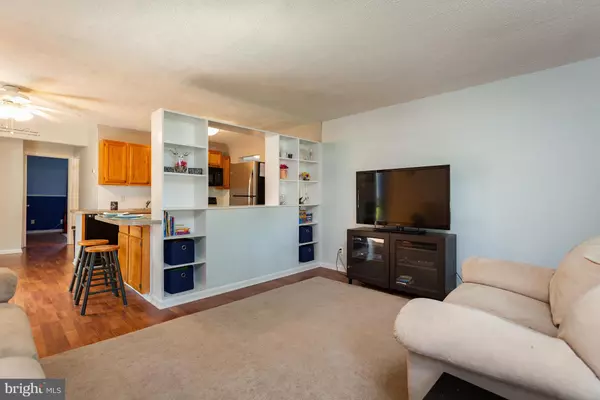For more information regarding the value of a property, please contact us for a free consultation.
1414 BROOK LN Wilmington, DE 19805
Want to know what your home might be worth? Contact us for a FREE valuation!

Our team is ready to help you sell your home for the highest possible price ASAP
Key Details
Sold Price $179,000
Property Type Single Family Home
Sub Type Detached
Listing Status Sold
Purchase Type For Sale
Subdivision Willow Run
MLS Listing ID DENC482864
Sold Date 08/30/19
Style Ranch/Rambler
Bedrooms 3
Full Baths 1
HOA Fees $2/ann
HOA Y/N Y
Originating Board BRIGHT
Year Built 1950
Annual Tax Amount $1,056
Tax Year 2018
Lot Size 6,534 Sqft
Acres 0.15
Property Description
Adorable ranch home located in the sought after Red Clay Consolidated School District, is nestled in the popular community of Willow Run just off of Rt. 141. This home provides the perfect location for commuting North or South. There is plenty of room to spread out with three large bedrooms with multiple closets and built-ins. There is a partially floored attic for extra storage. The hall bathroom has been nicely updated. The kitchen and living areas are open allowing for easy entertaining. A new glass sliding door provides access to the deck just off the kitchen perfect for hosting a family get together or grilling those summer meals. There is even a bonus room with a separate entry, perfect for setting up a home office. Enjoy playing in the level rear yard which backs up to open space. When you're finished playing put all those toys away in the 10x14 shed (2017). You're not likely to run out of hot water with the 50 gallon hot water heater(2016). This house is move-in ready! Schedule your appointment today.
Location
State DE
County New Castle
Area Elsmere/Newport/Pike Creek (30903)
Zoning NC6.5
Rooms
Other Rooms Living Room, Primary Bedroom, Bedroom 2, Bedroom 3, Kitchen, Laundry, Bathroom 1, Bonus Room
Main Level Bedrooms 3
Interior
Interior Features Attic, Ceiling Fan(s), Combination Kitchen/Dining, Kitchen - Galley, Tub Shower, Walk-in Closet(s)
Heating Baseboard - Electric, Radiant
Cooling Ductless/Mini-Split, Wall Unit
Flooring Laminated, Tile/Brick
Equipment Built-In Microwave, Dishwasher, Dryer - Electric, Oven/Range - Electric, Washer
Fireplace N
Appliance Built-In Microwave, Dishwasher, Dryer - Electric, Oven/Range - Electric, Washer
Heat Source Oil
Laundry Main Floor
Exterior
Exterior Feature Deck(s), Patio(s)
Garage Spaces 2.0
Water Access N
Roof Type Flat,Pitched
Accessibility None
Porch Deck(s), Patio(s)
Total Parking Spaces 2
Garage N
Building
Lot Description Level, Rear Yard
Story 1
Sewer Public Sewer
Water Public
Architectural Style Ranch/Rambler
Level or Stories 1
Additional Building Above Grade, Below Grade
New Construction N
Schools
Elementary Schools Austin D. Baltz
Middle Schools Alexis I. Du Pont
High Schools Thomas Mckean
School District Red Clay Consolidated
Others
Senior Community No
Tax ID 07-035.30-317
Ownership Fee Simple
SqFt Source Assessor
Acceptable Financing Cash, Conventional, FHA
Horse Property N
Listing Terms Cash, Conventional, FHA
Financing Cash,Conventional,FHA
Special Listing Condition Standard
Read Less

Bought with Jacob Lipton • RE/MAX Premier Properties
GET MORE INFORMATION




