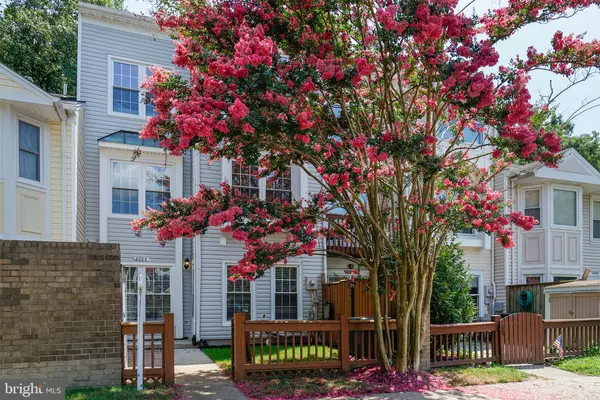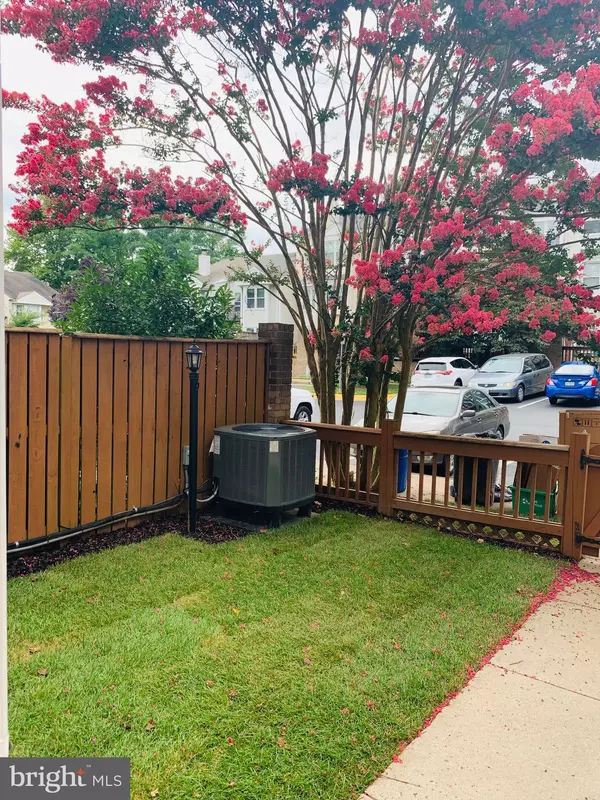For more information regarding the value of a property, please contact us for a free consultation.
6003 CHESTNUT HOLLOW CT Centreville, VA 20121
Want to know what your home might be worth? Contact us for a FREE valuation!

Our team is ready to help you sell your home for the highest possible price ASAP
Key Details
Sold Price $341,500
Property Type Townhouse
Sub Type Interior Row/Townhouse
Listing Status Sold
Purchase Type For Sale
Square Footage 1,530 sqft
Price per Sqft $223
Subdivision Little Rocky Run
MLS Listing ID VAFX1080120
Sold Date 08/27/19
Style Contemporary
Bedrooms 3
Full Baths 2
Half Baths 1
HOA Fees $87/mo
HOA Y/N Y
Abv Grd Liv Area 1,530
Originating Board BRIGHT
Year Built 1986
Annual Tax Amount $3,381
Tax Year 2019
Lot Size 882 Sqft
Acres 0.02
Property Description
Spacious townhouse in a sought-after Centreville location! Kitchen w/ breakfast bar opens to the living room & dining room, great for entertaining guests. Host bbqs in the fenced yard w/ storage shed. Master suite on 2nd level w/ huge walk-in closet & bathroom. Take advantage of the convenient location- close to commuter roads, shopping, dining & schools!
Location
State VA
County Fairfax
Zoning 180
Rooms
Main Level Bedrooms 1
Interior
Interior Features Ceiling Fan(s), Combination Kitchen/Dining, Crown Moldings, Floor Plan - Open
Hot Water Electric
Heating Heat Pump(s)
Cooling Ceiling Fan(s), Central A/C
Equipment Dryer, Dishwasher, Microwave, Oven/Range - Electric, Range Hood, Refrigerator, Stainless Steel Appliances, Washer, Water Heater
Fireplace N
Appliance Dryer, Dishwasher, Microwave, Oven/Range - Electric, Range Hood, Refrigerator, Stainless Steel Appliances, Washer, Water Heater
Heat Source Electric
Exterior
Water Access N
Accessibility None
Garage N
Building
Story 3+
Sewer Public Sewer
Water Public
Architectural Style Contemporary
Level or Stories 3+
Additional Building Above Grade, Below Grade
New Construction N
Schools
School District Fairfax County Public Schools
Others
Senior Community No
Tax ID 0652 04 0093
Ownership Fee Simple
SqFt Source Estimated
Horse Property N
Special Listing Condition Standard
Read Less

Bought with Jason Cheperdak • Samson Properties
GET MORE INFORMATION




