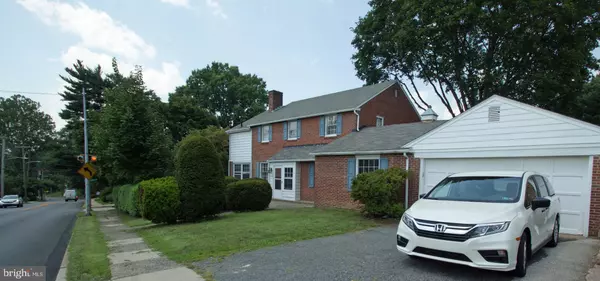For more information regarding the value of a property, please contact us for a free consultation.
801 ADDINGHAM AVE Drexel Hill, PA 19026
Want to know what your home might be worth? Contact us for a FREE valuation!

Our team is ready to help you sell your home for the highest possible price ASAP
Key Details
Sold Price $235,000
Property Type Single Family Home
Sub Type Detached
Listing Status Sold
Purchase Type For Sale
Subdivision None Available
MLS Listing ID PADE497444
Sold Date 08/29/19
Style Colonial
Bedrooms 5
Full Baths 4
Half Baths 1
HOA Y/N N
Originating Board BRIGHT
Annual Tax Amount $6,006
Tax Year 2018
Lot Dimensions 55.00 x 100.00
Property Description
Large 4 Bedroom 3 full Bath Colonial w/separate In-Law Suite in Drexel Hill.Located at the corner of Addingham Ave and State Rd (this property s address is also known as 4713 State Rd). This spacious home features crown moldings, chair rail, brick, wood burning fireplace, recessed lighting and hardwood floors throughout. The main level offers Living Rm, Dining Rm, oversized Sun Porch and Eat-In-Kitchen. The Kitchen has plenty of counter/storage space, prep sink, built in dishwasher, microwave, access to back yard and basement. The second floor hosts Main Bedroom w/walk-closet, Main Bath w/double sinks, separate shower and tile flooring. Three additional Bedrooms, two full Baths complete this space and laundry complete this space. The In-Law Suite has private entrance, 1.5 Baths, and full Kitchen. Full basement provides additional storage, separate mechanical areas, opportunity for second laundry room and access to outside. Other amenities include two car attached garage w/inside access. Conveniently located to schools, shopping, transportation and major roads.
Location
State PA
County Delaware
Area Upper Darby Twp (10416)
Zoning R2
Rooms
Other Rooms Living Room, Dining Room, Kitchen, Sun/Florida Room
Basement Full, Walkout Stairs
Main Level Bedrooms 1
Interior
Interior Features 2nd Kitchen, Built-Ins, Ceiling Fan(s), Chair Railings, Crown Moldings, Entry Level Bedroom, Primary Bath(s), Recessed Lighting, Pantry, Stall Shower, Tub Shower, Walk-in Closet(s), Wood Floors, WhirlPool/HotTub
Heating Forced Air
Cooling Ceiling Fan(s), Central A/C, Wall Unit
Fireplaces Number 1
Fireplaces Type Brick
Equipment Built-In Microwave, Built-In Range, Dishwasher, Dryer, Microwave, Washer
Fireplace Y
Appliance Built-In Microwave, Built-In Range, Dishwasher, Dryer, Microwave, Washer
Heat Source Natural Gas, Electric
Laundry Upper Floor
Exterior
Parking Features Garage - Front Entry, Garage Door Opener, Inside Access
Garage Spaces 2.0
Water Access N
Accessibility 2+ Access Exits
Attached Garage 2
Total Parking Spaces 2
Garage Y
Building
Story 2
Sewer Public Sewer
Water Public
Architectural Style Colonial
Level or Stories 2
Additional Building Above Grade, Below Grade
New Construction N
Schools
High Schools U Darby
School District Upper Darby
Others
Senior Community No
Tax ID 16-11-00001-00
Ownership Fee Simple
SqFt Source Estimated
Special Listing Condition Standard
Read Less

Bought with John Knisely • Keller Williams Real Estate - Media



