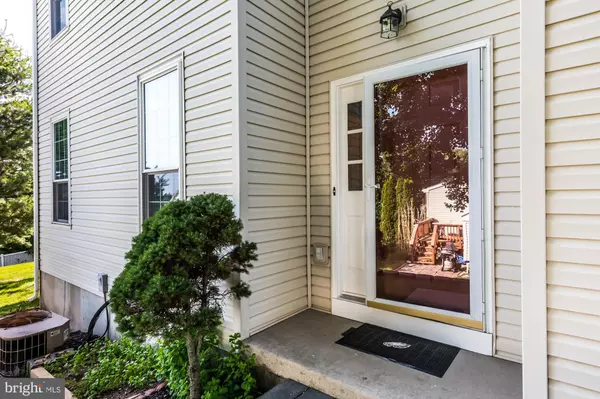For more information regarding the value of a property, please contact us for a free consultation.
902 HERITAGE DR Eagleville, PA 19403
Want to know what your home might be worth? Contact us for a FREE valuation!

Our team is ready to help you sell your home for the highest possible price ASAP
Key Details
Sold Price $327,500
Property Type Townhouse
Sub Type Interior Row/Townhouse
Listing Status Sold
Purchase Type For Sale
Square Footage 1,927 sqft
Price per Sqft $169
Subdivision Heritage Village
MLS Listing ID PAMC615750
Sold Date 08/23/19
Style Colonial
Bedrooms 3
Full Baths 2
Half Baths 1
HOA Fees $115/mo
HOA Y/N Y
Abv Grd Liv Area 1,927
Originating Board BRIGHT
Year Built 1999
Annual Tax Amount $5,400
Tax Year 2020
Lot Size 6,353 Sqft
Acres 0.15
Lot Dimensions 42.00 x 0.00
Property Description
Welcome to this beautiful Worcester Township semi-detached twin home in the award winning Methacton School District. 2 car driveway with interior entry garage. Enter through the vaulted ceiling foyer with hardwood floor, coat closet and half bath. The living room has recessed lighting, 9 ft ceiling with wood blinds, bay and 2 side windows. The open kitchen has 42in cabinets, a generous pantry, 2 seat island with storage, glass-top electric stove, microwave, stainless steel appliances and breakfast seating. The kitchen opens onto the extended deck and lawn w/vegetable garden. The master bedroom has a large walk-in closet. The master bathroom has double vanity, soaking tub, shower and linen closet. The 2nd bedroom also has walk-in closet. The 3rd bedroom has a wall closet. All bedrooms have recessed lighting and wood blinds. A hall laundry area with side-by-side washer/dryer and a full bath with ceramic tile and linen closet completes the 2nd floor. A spacious third floor level is designed for expansion into a 4th room or storage. The finished basement has dimmable recessed LED lighting, a carpeted theatre area with hi-def projector, 96in screen and 5.1 speaker system. Additional carpet and tiled floor completes the basement space. Convenient access to nearby major highways, shopping, restaurants, schools, parks and medical services.
Location
State PA
County Montgomery
Area Worcester Twp (10667)
Zoning MR
Rooms
Basement Fully Finished
Interior
Heating Forced Air
Cooling Central A/C
Heat Source Natural Gas
Exterior
Parking Features Garage - Front Entry
Garage Spaces 1.0
Water Access N
Accessibility None
Attached Garage 1
Total Parking Spaces 1
Garage Y
Building
Story 2
Sewer Public Sewer
Water Public
Architectural Style Colonial
Level or Stories 2
Additional Building Above Grade, Below Grade
New Construction N
Schools
School District Methacton
Others
HOA Fee Include Common Area Maintenance,Snow Removal,Trash
Senior Community No
Tax ID 67-00-01826-258
Ownership Fee Simple
SqFt Source Assessor
Acceptable Financing Cash, Conventional, FHA
Listing Terms Cash, Conventional, FHA
Financing Cash,Conventional,FHA
Special Listing Condition Standard
Read Less

Bought with Stacey L DeLong • Keller Williams Real Estate-Montgomeryville



