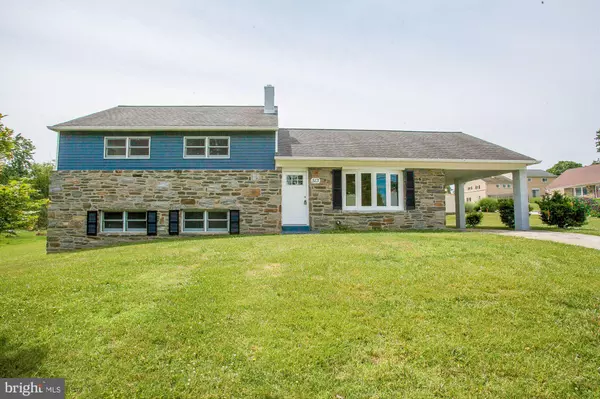For more information regarding the value of a property, please contact us for a free consultation.
513 W VALLEY FORGE RD King Of Prussia, PA 19406
Want to know what your home might be worth? Contact us for a FREE valuation!

Our team is ready to help you sell your home for the highest possible price ASAP
Key Details
Sold Price $384,000
Property Type Single Family Home
Sub Type Detached
Listing Status Sold
Purchase Type For Sale
Square Footage 2,171 sqft
Price per Sqft $176
Subdivision Port Kennedy
MLS Listing ID PAMC610960
Sold Date 08/28/19
Style Split Level
Bedrooms 3
Full Baths 2
Half Baths 1
HOA Y/N N
Abv Grd Liv Area 2,171
Originating Board BRIGHT
Year Built 1962
Annual Tax Amount $3,532
Tax Year 2020
Lot Size 0.289 Acres
Acres 0.29
Lot Dimensions 120.00 x 0.00
Property Description
Wonderfully renovated home! The main floor features a bright and light open floor plan with high hats. Enter into the spacious living room with a brick walled fireplace, a beautifully updated kitchen with a breakfast bar, granite counter-tops and energy efficient appliances that adjoins the dining room, with an exit to the covered patio deck. The 2nd level offers a master bedroom and a bathroom with a large tiled stall shower, two additional nice size bedrooms and a hall bath complete this level. The lower level has a huge family room and brick walled wood burning fire place, a powder room, mudroom/laundry area with access to the yard and a storage/utility area. There is also a walk-up attic with a cedar closet. A 4th bedroom could easily be added. There is a carport. Low taxes and minutes from all major highways, shopping and restaurants. Don't miss the opportunity to view this wonderful home, in a terrific location.
Location
State PA
County Montgomery
Area Upper Merion Twp (10658)
Zoning R2A
Rooms
Other Rooms Living Room, Dining Room, Primary Bedroom, Bedroom 2, Kitchen, Family Room, Bedroom 1, Laundry, Storage Room, Attic, Primary Bathroom
Interior
Interior Features Wood Floors
Heating Baseboard - Hot Water
Cooling Central A/C
Fireplaces Number 2
Equipment Built-In Microwave, Dishwasher, Energy Efficient Appliances, Oven - Self Cleaning, Oven/Range - Gas, Stainless Steel Appliances
Fireplace Y
Appliance Built-In Microwave, Dishwasher, Energy Efficient Appliances, Oven - Self Cleaning, Oven/Range - Gas, Stainless Steel Appliances
Heat Source Oil
Exterior
Garage Spaces 1.0
Water Access N
Roof Type Shingle,Pitched
Accessibility None
Total Parking Spaces 1
Garage N
Building
Story 2.5
Sewer Public Sewer
Water Public
Architectural Style Split Level
Level or Stories 2.5
Additional Building Above Grade, Below Grade
New Construction N
Schools
School District Upper Merion Area
Others
Senior Community No
Tax ID 58-00-19795-001
Ownership Fee Simple
SqFt Source Assessor
Special Listing Condition Standard
Read Less

Bought with Maryclaire B Dzik • BHHS Fox & Roach-Jenkintown



