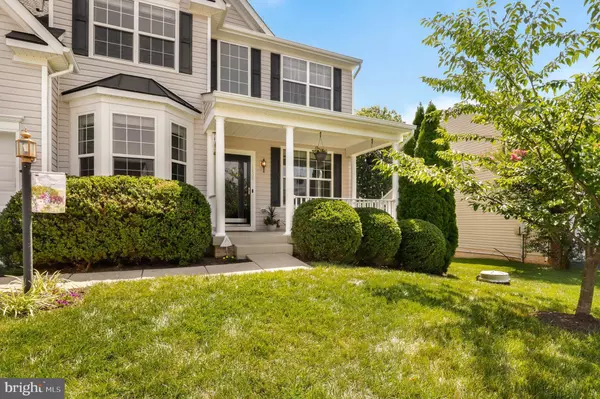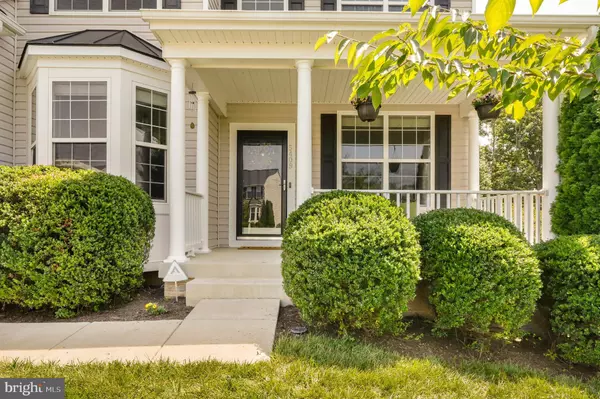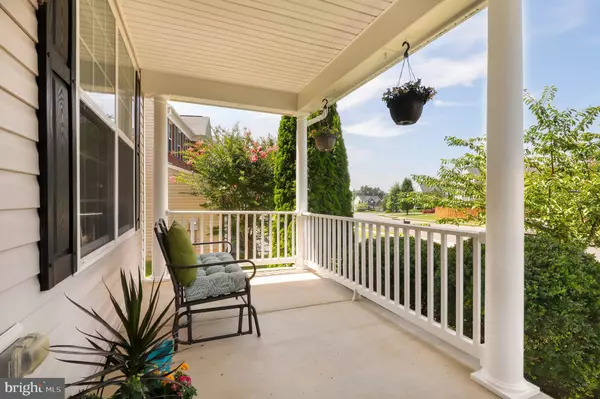For more information regarding the value of a property, please contact us for a free consultation.
5409 LOGGERHEAD PL Woodbridge, VA 22193
Want to know what your home might be worth? Contact us for a FREE valuation!

Our team is ready to help you sell your home for the highest possible price ASAP
Key Details
Sold Price $539,900
Property Type Single Family Home
Sub Type Detached
Listing Status Sold
Purchase Type For Sale
Square Footage 3,272 sqft
Price per Sqft $165
Subdivision Lake Terrapin
MLS Listing ID VAPW473732
Sold Date 08/22/19
Style Colonial
Bedrooms 4
Full Baths 3
Half Baths 1
HOA Fees $75/qua
HOA Y/N Y
Abv Grd Liv Area 2,664
Originating Board BRIGHT
Year Built 2009
Annual Tax Amount $5,650
Tax Year 2019
Lot Size 10,241 Sqft
Acres 0.24
Property Description
This gorgeous 2 car garage home backing to trees is exceptional both inside and out. A darling covered front porch invites you into a grand 2 story foyer and into a beautiful main level featuring hardwood floors, big bay windows in the formal dining room and private office. The lovely gourmet kitchen boasts granite countertops, stainless steel appliances and opens to a sun-filled family room with fireplace. 4 nice bedrooms are on upper level including a luxurious master suite featuring huge his and her closets, sumptuous luxury bath, and separate sitting area! Entertain in the expansive basement which has an additional den, full bath, spacious recreation room, and ample storage. This home shines with homeowner's pride throughout and is filled with style and comfort! Simply stunning! New Roof 2018, Trex Deck 2014!
Location
State VA
County Prince William
Zoning R4
Rooms
Basement Walkout Stairs, Fully Finished
Interior
Interior Features Ceiling Fan(s), Chair Railings, Crown Moldings, Dining Area, Family Room Off Kitchen, Kitchen - Island, Kitchen - Table Space, Primary Bath(s), Upgraded Countertops, Recessed Lighting
Hot Water Electric
Heating Forced Air
Cooling Central A/C, Ceiling Fan(s)
Flooring Hardwood, Carpet
Fireplaces Number 1
Fireplaces Type Mantel(s), Insert
Equipment Built-In Microwave, Dryer, Washer, Dishwasher, Disposal, Refrigerator, Icemaker, Stove
Fireplace Y
Window Features Bay/Bow
Appliance Built-In Microwave, Dryer, Washer, Dishwasher, Disposal, Refrigerator, Icemaker, Stove
Heat Source Natural Gas
Exterior
Exterior Feature Porch(es), Deck(s)
Parking Features Garage - Front Entry, Garage Door Opener
Garage Spaces 2.0
Amenities Available Pool - Outdoor, Tot Lots/Playground, Club House, Lake, Tennis Courts, Basketball Courts, Jog/Walk Path
Water Access N
View Trees/Woods
Accessibility None
Porch Porch(es), Deck(s)
Attached Garage 2
Total Parking Spaces 2
Garage Y
Building
Lot Description Backs to Trees
Story 3+
Sewer Public Sewer
Water Public
Architectural Style Colonial
Level or Stories 3+
Additional Building Above Grade, Below Grade
Structure Type 2 Story Ceilings,Vaulted Ceilings
New Construction N
Schools
Elementary Schools Ashland
Middle Schools Saunders
High Schools Forest Park
School District Prince William County Public Schools
Others
HOA Fee Include Trash,Snow Removal,Common Area Maintenance
Senior Community No
Tax ID 8091-52-9734
Ownership Fee Simple
SqFt Source Estimated
Special Listing Condition Standard
Read Less

Bought with Claudia Nelson • EXP Realty, LLC



