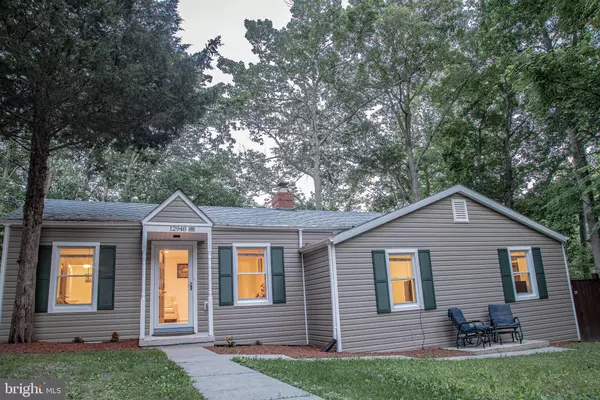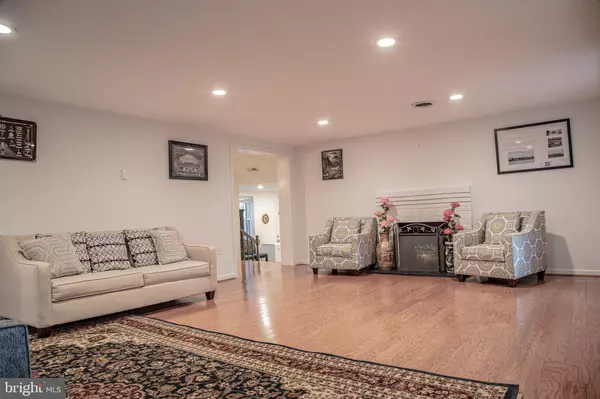For more information regarding the value of a property, please contact us for a free consultation.
12948 CREE DR Lusby, MD 20657
Want to know what your home might be worth? Contact us for a FREE valuation!

Our team is ready to help you sell your home for the highest possible price ASAP
Key Details
Sold Price $212,500
Property Type Single Family Home
Sub Type Detached
Listing Status Sold
Purchase Type For Sale
Square Footage 1,560 sqft
Price per Sqft $136
Subdivision Drum Point
MLS Listing ID MDCA169636
Sold Date 07/27/19
Style Ranch/Rambler
Bedrooms 3
Full Baths 1
Half Baths 1
HOA Fees $12/ann
HOA Y/N Y
Abv Grd Liv Area 1,560
Originating Board BRIGHT
Year Built 1953
Annual Tax Amount $2,191
Tax Year 2018
Lot Size 0.257 Acres
Acres 0.26
Property Description
Stop looking! You have found The One. This beautiful home has it all. Come live in the prestigious community of Drum Point. This affordable home will allow you to take full advantage of Summer by fishing on the community pier, enjoying the sandy beach, or utilizing the neighborhood boatramp. Relax and enjoy nature on the oversized screened in back porch. Inside this well maintained and spacious home, no expense has been spared. The UPGRADES include: granite countertops, multiple stormdoors with a lifetime warranty, Modern floors, and so much more. As soon as you walk in the front door, You will know you are home.
Location
State MD
County Calvert
Zoning R
Rooms
Main Level Bedrooms 3
Interior
Interior Features Floor Plan - Open, Attic, Kitchen - Galley
Heating Heat Pump(s)
Cooling Central A/C
Flooring Carpet, Laminated, Vinyl
Fireplaces Number 1
Equipment Dishwasher, Dryer, Microwave, Refrigerator, Oven/Range - Electric
Fireplace Y
Appliance Dishwasher, Dryer, Microwave, Refrigerator, Oven/Range - Electric
Heat Source Electric, Wood
Exterior
Parking Features Additional Storage Area, Covered Parking
Garage Spaces 1.0
Water Access Y
Water Access Desc Canoe/Kayak,Fishing Allowed,Swimming Allowed
Roof Type Architectural Shingle
Accessibility None
Total Parking Spaces 1
Garage Y
Building
Story 1.5
Sewer Community Septic Tank, Private Septic Tank
Water Well
Architectural Style Ranch/Rambler
Level or Stories 1.5
Additional Building Above Grade, Below Grade
Structure Type Dry Wall
New Construction N
Schools
Elementary Schools Dowell
Middle Schools Mill Creek
High Schools Patuxent
School District Calvert County Public Schools
Others
Pets Allowed Y
Senior Community No
Tax ID 0501064606
Ownership Fee Simple
SqFt Source Estimated
Acceptable Financing FHA, USDA, VA, Cash
Listing Terms FHA, USDA, VA, Cash
Financing FHA,USDA,VA,Cash
Special Listing Condition Standard
Pets Allowed Breed Restrictions
Read Less

Bought with David McAteer • Long & Foster Real Estate, Inc.



