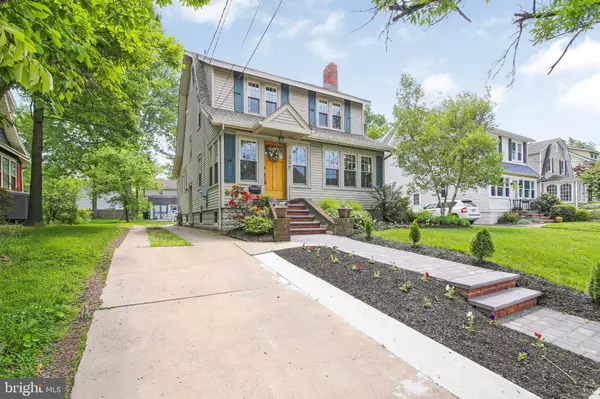For more information regarding the value of a property, please contact us for a free consultation.
220 STRAWBRIDGE AVE Westmont, NJ 08108
Want to know what your home might be worth? Contact us for a FREE valuation!

Our team is ready to help you sell your home for the highest possible price ASAP
Key Details
Sold Price $390,000
Property Type Single Family Home
Sub Type Detached
Listing Status Sold
Purchase Type For Sale
Square Footage 1,790 sqft
Price per Sqft $217
Subdivision Emerald Hills
MLS Listing ID NJCD366180
Sold Date 08/20/19
Style Colonial
Bedrooms 3
Full Baths 1
Half Baths 1
HOA Y/N N
Abv Grd Liv Area 1,790
Originating Board BRIGHT
Year Built 1925
Annual Tax Amount $8,669
Tax Year 2019
Lot Size 7,000 Sqft
Acres 0.16
Lot Dimensions 50.00 x 140.00
Property Description
Come and get it- the house you have been waiting for is finally on the market! 220 Strawbridge Ave is an Emerald Hills gem. Up the beautiful paver walkway you enter through a mahogany front door into your dedicated foyer with coat closet and space for backpacks. Just beyond the foyer is the living room with original refinished hardwood floors and a fireplace flanked by built-ins. The large and open dining room can fit a big table and will have you hosting holidays. Next, the kitchen of your dreams awaits. It has new white cabinets, stainless steel appliances, gas convection range, microwave drawer, subway tile backsplash wall, farm house sink, granite countertops, and a shiplap wrapped peninsula. The kitchen is a bright and sunny place to create culinary masterpieces with two windows and sliding doors that lead to the covered back patio. The patio is the perfect space for your summer BBQs and enjoying your backyard from. Office, laundry room and updated powder room complete the first floor and a family room can be found on the lower level. Three good sized bedrooms upstairs share a beautifully renovated bathroom with marble top vanity, tub shower combination and hexagon tile floor in soft shades of grey. A walk up unfinished attic offers great potential and the windows throughout the home have been replaced with Trim Line wood windows. All this and a terrific location as well. Only a half block from Strawbridge Elementary School and walking distance to the shops and restaurants on Haddon Ave. Come see why Haddon Township is a highly desired town where small town charm meets modern day conveniences. Ditch the car and start walking to Haddon Ave with a plethora of businesses, seasonal farmers market, outdoor concerts, parks, PATCO train station and more.
Location
State NJ
County Camden
Area Haddon Twp (20416)
Zoning R-125
Rooms
Other Rooms Living Room, Dining Room, Primary Bedroom, Bedroom 2, Kitchen, Family Room, Foyer, Bedroom 1, Office, Full Bath, Half Bath
Basement Connecting Stairway, Daylight, Partial, Drainage System, Heated, Partially Finished, Sump Pump, Windows
Interior
Heating Forced Air
Cooling Central A/C
Fireplaces Type Brick
Equipment Built-In Microwave, Dishwasher, Disposal, Dryer - Gas, Exhaust Fan, Oven/Range - Gas, Range Hood, Stainless Steel Appliances, Washer, Water Heater
Fireplace Y
Appliance Built-In Microwave, Dishwasher, Disposal, Dryer - Gas, Exhaust Fan, Oven/Range - Gas, Range Hood, Stainless Steel Appliances, Washer, Water Heater
Heat Source Natural Gas
Exterior
Water Access N
Accessibility None
Garage N
Building
Story 2
Sewer Public Sewer
Water Public
Architectural Style Colonial
Level or Stories 2
Additional Building Above Grade, Below Grade
New Construction N
Schools
Elementary Schools Strawbridge E.S.
High Schools Haddon Township H.S.
School District Haddon Township Public Schools
Others
Senior Community No
Tax ID 16-00027 11-00029
Ownership Fee Simple
SqFt Source Assessor
Acceptable Financing Cash, Conventional, FHA, VA
Listing Terms Cash, Conventional, FHA, VA
Financing Cash,Conventional,FHA,VA
Special Listing Condition Standard
Read Less

Bought with Dave J Sulvetta • Connection Realtors



