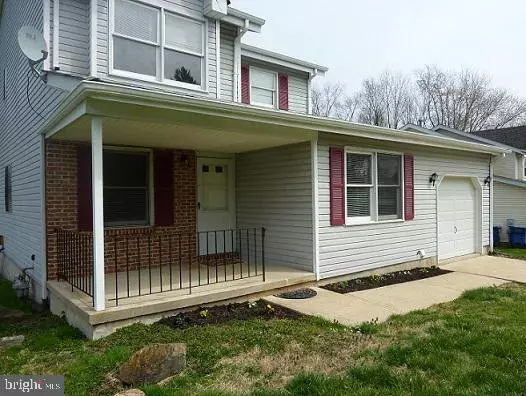For more information regarding the value of a property, please contact us for a free consultation.
400 HILLSIDE AVE Wilmington, DE 19805
Want to know what your home might be worth? Contact us for a FREE valuation!

Our team is ready to help you sell your home for the highest possible price ASAP
Key Details
Sold Price $245,000
Property Type Single Family Home
Sub Type Detached
Listing Status Sold
Purchase Type For Sale
Square Footage 1,650 sqft
Price per Sqft $148
Subdivision Brookland Terrace
MLS Listing ID DENC475254
Sold Date 08/21/19
Style Contemporary
Bedrooms 3
Full Baths 2
Half Baths 1
HOA Fees $4/ann
HOA Y/N Y
Abv Grd Liv Area 1,650
Originating Board BRIGHT
Year Built 1989
Annual Tax Amount $2,190
Tax Year 2018
Lot Size 0.420 Acres
Acres 0.42
Lot Dimensions 76x275
Property Description
Centrally located, but tucked away on quiet cu-de-sac backing to woods and county parkland, this contemporary style 3 bedroom, 2 1/2 bath home is sure to please. Walk to school; walk to the playground; walk to convenience stores. Just a minute or two drive to the shopping and services in the Prices Corner area, and easy access to commuter routes. Sitting on a gently sloping, large .4+ acre property, you will enjoy sitting on the large deck and watching wildlife scamper in the woods. Enter the house from the welcoming front porch, and notice the laminate flooring on the main level, and a neutral color palette painted throughout. The spacious living and family rooms can accommodate quite the crowd, while the host can keep an eye on the group through the kitchen pass through to the dining area. The bedrooms upstairs are ample, and there's no fighting for bathroom space with accommodating vanity space in the hall bath, and a master bedroom en-suite. Laundry is located in the full, unfinished basement, and an attached garage one car garage rounds out this lovely home. Schedule your tour today!
Location
State DE
County New Castle
Area Elsmere/Newport/Pike Creek (30903)
Zoning NCS
Rooms
Other Rooms Living Room, Dining Room, Primary Bedroom, Bedroom 2, Bedroom 3, Kitchen, Family Room, Bathroom 2, Primary Bathroom
Basement Full, Unfinished
Interior
Hot Water Natural Gas
Heating Forced Air
Cooling Central A/C
Flooring Carpet, Laminated
Fireplaces Type Gas/Propane, Stone
Equipment Dishwasher, Oven/Range - Electric
Fireplace Y
Appliance Dishwasher, Oven/Range - Electric
Heat Source Natural Gas
Laundry Basement
Exterior
Exterior Feature Porch(es)
Parking Features Garage - Front Entry
Garage Spaces 3.0
Water Access N
Roof Type Asphalt,Shingle
Accessibility None
Porch Porch(es)
Attached Garage 1
Total Parking Spaces 3
Garage Y
Building
Lot Description Backs to Trees
Story 2
Sewer Public Sewer
Water Public
Architectural Style Contemporary
Level or Stories 2
Additional Building Above Grade, Below Grade
Structure Type Dry Wall
New Construction N
Schools
Elementary Schools Marbrook
Middle Schools Dupont A
High Schools Thomas Mckean
School District Red Clay Consolidated
Others
Senior Community No
Tax ID 07-034.40-530
Ownership Fee Simple
SqFt Source Assessor
Acceptable Financing Conventional, FHA, VA
Horse Property N
Listing Terms Conventional, FHA, VA
Financing Conventional,FHA,VA
Special Listing Condition Standard
Read Less

Bought with Irma R Rodriguez • BHHS Fox & Roach-Christiana



