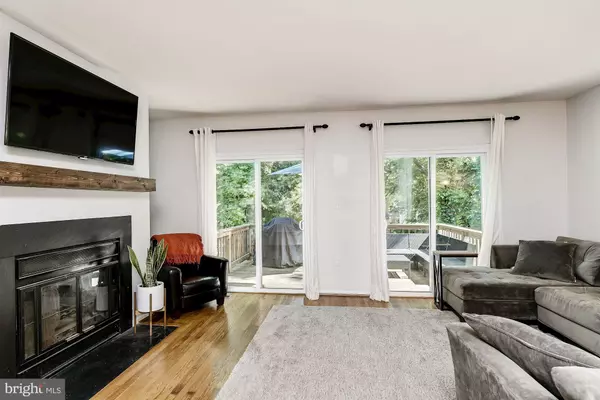For more information regarding the value of a property, please contact us for a free consultation.
7213 HARBOR LN #3-7 Columbia, MD 21045
Want to know what your home might be worth? Contact us for a FREE valuation!

Our team is ready to help you sell your home for the highest possible price ASAP
Key Details
Sold Price $325,000
Property Type Condo
Sub Type Condo/Co-op
Listing Status Sold
Purchase Type For Sale
Square Footage 1,912 sqft
Price per Sqft $169
Subdivision Village Of Owen Brown
MLS Listing ID MDHW264660
Sold Date 08/21/19
Style Colonial
Bedrooms 4
Full Baths 3
Half Baths 1
Condo Fees $174/mo
HOA Y/N N
Abv Grd Liv Area 1,562
Originating Board BRIGHT
Year Built 1980
Annual Tax Amount $4,387
Tax Year 2019
Property Description
Beautiful townhome in the Village of Owen Brown that is waiting for you! Enter into the foyer and follow the gorgeous hardwood floors into the living and dining room combination that features a wood burning fireplace with distress inspired mantle, soft colors, and access to the rear deck that is ideal for indoor and outdoor entertaining. The kitchen entices with modern flooring, classic white cabinetry, breakfast area, stainless steel appliances, and granite counters. Let the master suite welcome relaxation with french doors, ceramic tile walk-in shower, double closets, and separate vanities. The fully finished lower level offers the second fireplace, sliding door to patio, bedroom, and full bath. Close proximity to MD-32, US-29, and I-95.
Location
State MD
County Howard
Zoning NT
Rooms
Other Rooms Living Room, Dining Room, Primary Bedroom, Bedroom 2, Bedroom 3, Bedroom 4, Kitchen, Family Room, Breakfast Room
Basement Connecting Stairway, Fully Finished, Heated, Improved, Interior Access, Outside Entrance, Walkout Level, Windows
Interior
Interior Features Breakfast Area, Ceiling Fan(s), Floor Plan - Traditional, Kitchen - Eat-In, Primary Bath(s), Upgraded Countertops, Wood Floors
Hot Water Electric
Heating Heat Pump(s)
Cooling Central A/C
Flooring Ceramic Tile, Hardwood
Fireplaces Number 2
Fireplaces Type Fireplace - Glass Doors, Mantel(s), Wood
Equipment Dishwasher, Disposal, Dryer - Front Loading, Exhaust Fan, Icemaker, Oven - Self Cleaning, Oven - Single, Oven/Range - Electric, Refrigerator, Stainless Steel Appliances, Washer, Water Heater
Fireplace Y
Window Features Casement,Double Pane,Screens,Vinyl Clad
Appliance Dishwasher, Disposal, Dryer - Front Loading, Exhaust Fan, Icemaker, Oven - Self Cleaning, Oven - Single, Oven/Range - Electric, Refrigerator, Stainless Steel Appliances, Washer, Water Heater
Heat Source Electric
Exterior
Exterior Feature Deck(s)
Garage Spaces 2.0
Fence Partially, Rear
Amenities Available Other
Water Access N
View Garden/Lawn
Accessibility Other
Porch Deck(s)
Total Parking Spaces 2
Garage N
Building
Lot Description Landscaping
Story 3+
Sewer Public Sewer
Water Public
Architectural Style Colonial
Level or Stories 3+
Additional Building Above Grade, Below Grade
Structure Type Dry Wall
New Construction N
Schools
Elementary Schools Cradlerock
Middle Schools Lake Elkhorn
High Schools Oakland Mills
School District Howard County Public School System
Others
HOA Fee Include Other,Common Area Maintenance
Senior Community No
Tax ID 1416162566
Ownership Condominium
Security Features Main Entrance Lock,Smoke Detector
Special Listing Condition Standard
Read Less

Bought with Ninja Nissen • Long & Foster Real Estate, Inc.



