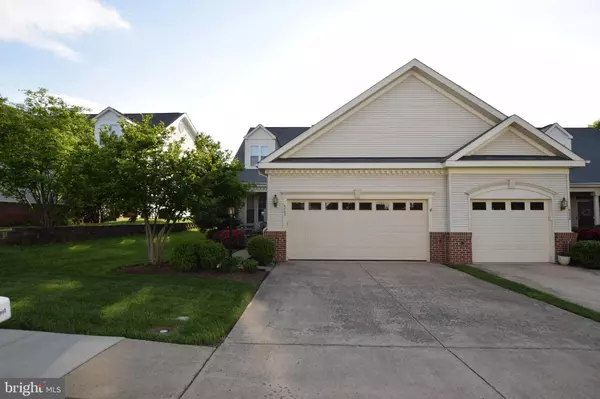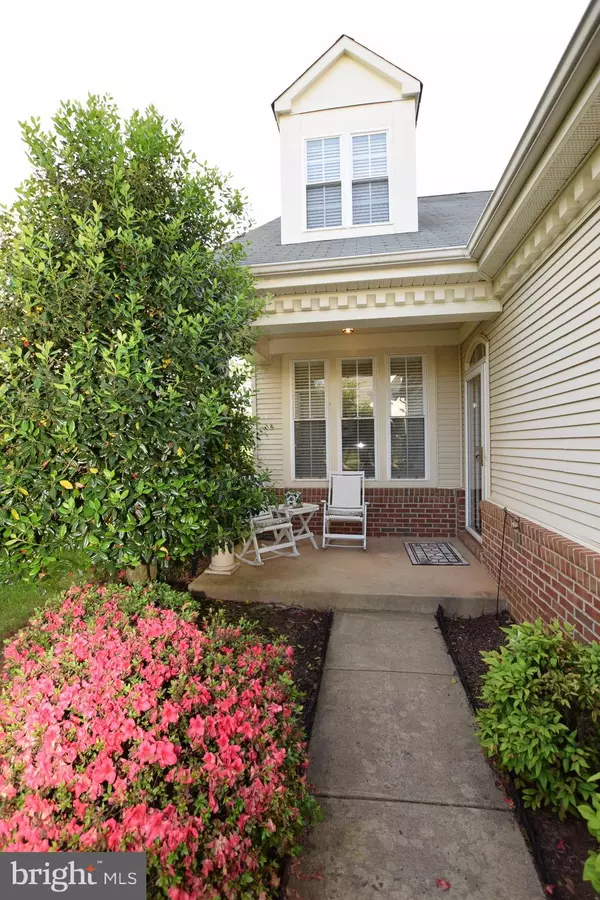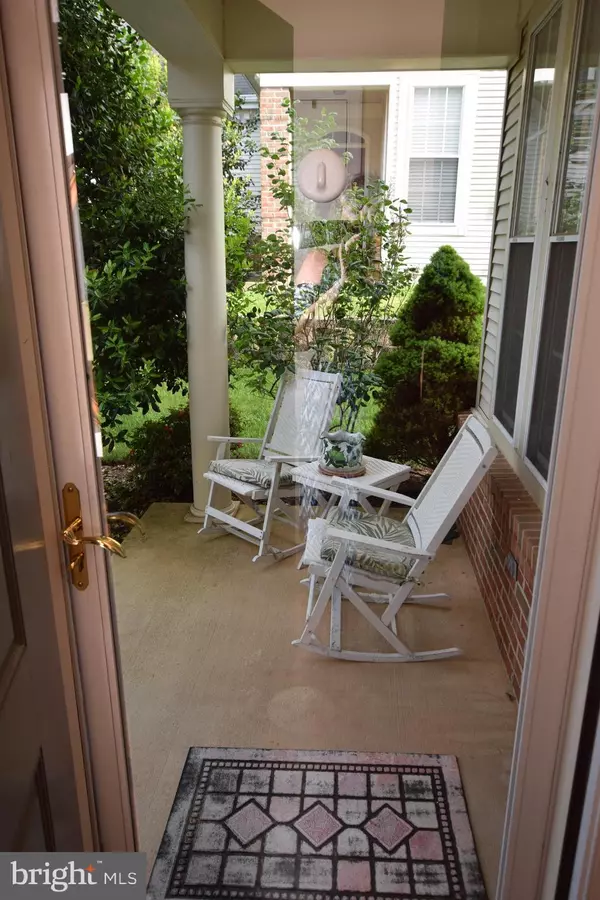For more information regarding the value of a property, please contact us for a free consultation.
6062 HALVERTON PL Gainesville, VA 20155
Want to know what your home might be worth? Contact us for a FREE valuation!

Our team is ready to help you sell your home for the highest possible price ASAP
Key Details
Sold Price $390,000
Property Type Townhouse
Sub Type End of Row/Townhouse
Listing Status Sold
Purchase Type For Sale
Square Footage 2,147 sqft
Price per Sqft $181
Subdivision Heritage Hunt
MLS Listing ID VAPW474998
Sold Date 08/19/19
Style Villa
Bedrooms 3
Full Baths 3
HOA Fees $305/mo
HOA Y/N Y
Abv Grd Liv Area 2,147
Originating Board BRIGHT
Year Built 2005
Annual Tax Amount $4,487
Tax Year 2019
Lot Size 4,321 Sqft
Acres 0.1
Property Description
Brand new Roof being installed on this beautiful three-bedroom three full bathroom end unit Villa in Heritage Hunt 55 + community. The spacious and bright main level master suite has a large walk-in closet, ceiling fan as well as a full bathroom with added railings for extra security and safety. The main level has beautiful hardwood floors throughout and a separate office, an open living/dining room, the kitchen, family room, sun room and full hall bathroom. The kitchen has plenty of cabinets & counter space as well as a pantry and pass-through window that is open to the family room and sun room. The family room has a cozy gas fireplace and mantle that is a perfect place for your tv, a ceiling fan and direct view to the kitchen. The sun room area has a convenient sliding glass door that leads to the deck and back yard. There are amazing views off the back deck with a convenient automatic/remote controlled awning that covers almost the entire back deck area for shade, perfect for relaxing evenings or entertaining. The front and back yards are beautifully landscaped and have been taken care of on a daily basis with special love and attention to detail. The upper level has a large, loft area, open to the family room below, that can be used for an extra living room, craft area, additional office space or any number of uses. There are an additional two bedrooms upstairs as well as another full bathroom. Less than a block away is the gorgeous Heritage Hunt Pond with a convenient and well-maintained walking path waiting for you to enjoy the beautiful scenery. The Seller is offering an HMS Home Warranty to the Buyer of this move-in ready Villa! This home is ready for you to call it home! Call for an appointment today. If you don't know how amazing Heritage Hunt community is with all its amenities, you need to come find out. It's got something for everyone! You can be as social or as private as you choose. It's a wonderful place to call home.
Location
State VA
County Prince William
Zoning PMR
Rooms
Other Rooms Living Room, Dining Room, Primary Bedroom, Bedroom 2, Bedroom 3, Kitchen, Family Room, Den, Foyer, Laundry, Loft, Primary Bathroom
Main Level Bedrooms 1
Interior
Interior Features Attic, Carpet, Ceiling Fan(s), Combination Dining/Living, Dining Area, Entry Level Bedroom, Family Room Off Kitchen, Floor Plan - Open, Primary Bath(s), Solar Tube(s), Walk-in Closet(s), Window Treatments
Hot Water Natural Gas
Heating Heat Pump(s)
Cooling Ceiling Fan(s), Central A/C
Flooring Hardwood, Carpet
Fireplaces Number 1
Fireplaces Type Insert, Gas/Propane, Fireplace - Glass Doors
Equipment Built-In Microwave, Dishwasher, Disposal, Exhaust Fan, Washer, Dryer, Stove, Refrigerator, Water Heater
Fireplace Y
Appliance Built-In Microwave, Dishwasher, Disposal, Exhaust Fan, Washer, Dryer, Stove, Refrigerator, Water Heater
Heat Source Natural Gas
Laundry Main Floor
Exterior
Exterior Feature Deck(s), Porch(es)
Parking Features Garage - Front Entry
Garage Spaces 2.0
Fence Rear
Amenities Available Club House, Common Grounds, Exercise Room, Fitness Center, Golf Club, Golf Course, Golf Course Membership Available, Library, Party Room, Pool - Indoor, Pool - Outdoor, Recreational Center, Retirement Community, Security, Swimming Pool, Tennis Courts
Water Access N
View Panoramic
Roof Type Asphalt
Accessibility 2+ Access Exits, Doors - Lever Handle(s), Entry Slope <1', Grab Bars Mod, Level Entry - Main
Porch Deck(s), Porch(es)
Attached Garage 2
Total Parking Spaces 2
Garage Y
Building
Lot Description Backs - Open Common Area, Landscaping, Level, Rear Yard
Story 2
Sewer Public Sewer
Water Public
Architectural Style Villa
Level or Stories 2
Additional Building Above Grade, Below Grade
New Construction N
Schools
Elementary Schools Tyler
Middle Schools Bull Run
High Schools Battlefield
School District Prince William County Public Schools
Others
HOA Fee Include Cable TV,Common Area Maintenance,High Speed Internet,Pool(s),Recreation Facility,Standard Phone Service,Trash,Security Gate,Snow Removal
Senior Community Yes
Age Restriction 55
Tax ID 7498-03-9486
Ownership Fee Simple
SqFt Source Assessor
Security Features Security Gate
Acceptable Financing Cash, Conventional, FHA, Negotiable, VA, Other
Horse Property N
Listing Terms Cash, Conventional, FHA, Negotiable, VA, Other
Financing Cash,Conventional,FHA,Negotiable,VA,Other
Special Listing Condition Standard
Read Less

Bought with Joyce H Becker • Weichert, REALTORS



