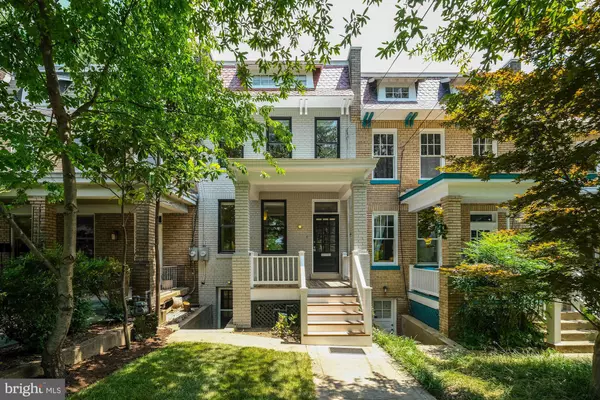For more information regarding the value of a property, please contact us for a free consultation.
2445 TUNLAW RD NW Washington, DC 20007
Want to know what your home might be worth? Contact us for a FREE valuation!

Our team is ready to help you sell your home for the highest possible price ASAP
Key Details
Sold Price $1,049,000
Property Type Townhouse
Sub Type Interior Row/Townhouse
Listing Status Sold
Purchase Type For Sale
Square Footage 1,748 sqft
Price per Sqft $600
Subdivision Glover Park
MLS Listing ID DCDC435650
Sold Date 08/16/19
Style Colonial
Bedrooms 3
Full Baths 2
Half Baths 1
HOA Y/N N
Abv Grd Liv Area 1,748
Originating Board BRIGHT
Year Built 1926
Annual Tax Amount $6,282
Tax Year 2019
Lot Size 3,259 Sqft
Acres 0.07
Property Description
Live close to all the attractions of Glover Park & Wisconsin Avenue in one of DC s charming row houses. Here is the move-in ready home you ve been waiting for, with warm wood floors & period details, stylish kitchen, family room, and powder room. New full bath upstairs with 3 bedrooms and bonus room. Lower level with full bath has lots of flexible space, too. The amazingly deep fenced backyard with deck has tremendous potential for garden rooms , plus a detached garage. Open the rear gate to find yourself amidst shops, restaurants, & transportation options on Wisconsin Avenue. A gem of a location and a gem of a home!
Location
State DC
County Washington
Zoning 011
Direction West
Rooms
Basement Front Entrance, Rear Entrance, Workshop, Walkout Stairs, Partially Finished, Connecting Stairway
Interior
Interior Features Ceiling Fan(s), Combination Kitchen/Dining, Family Room Off Kitchen, Floor Plan - Traditional, Kitchen - Galley, Kitchen - Island, Kitchen - Table Space, Wood Floors, Wood Stove
Hot Water Natural Gas
Heating Radiator
Cooling None
Flooring Hardwood
Equipment Cooktop, Oven - Wall, Microwave, Refrigerator, Icemaker, Dishwasher, Disposal
Appliance Cooktop, Oven - Wall, Microwave, Refrigerator, Icemaker, Dishwasher, Disposal
Heat Source Natural Gas
Exterior
Exterior Feature Deck(s), Porch(es)
Parking Features Garage - Side Entry, Garage - Rear Entry
Garage Spaces 1.0
Fence Chain Link, Partially
Utilities Available Electric Available, Natural Gas Available
Water Access N
Accessibility None
Porch Deck(s), Porch(es)
Total Parking Spaces 1
Garage Y
Building
Story 3+
Sewer Public Septic
Water Public
Architectural Style Colonial
Level or Stories 3+
Additional Building Above Grade, Below Grade
New Construction N
Schools
Elementary Schools Stoddert
Middle Schools Hardy
High Schools Jackson-Reed
School District District Of Columbia Public Schools
Others
Senior Community No
Tax ID 1300//0442
Ownership Fee Simple
SqFt Source Assessor
Horse Property N
Special Listing Condition Standard
Read Less

Bought with Sarah E Brazell • City Chic Real Estate



