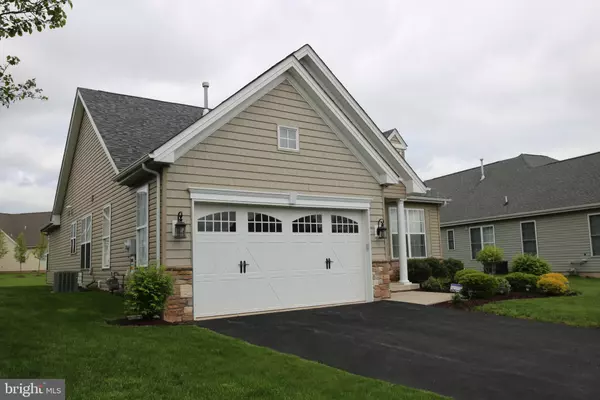For more information regarding the value of a property, please contact us for a free consultation.
1533 TURTLE CREEK LN Quakertown, PA 18951
Want to know what your home might be worth? Contact us for a FREE valuation!

Our team is ready to help you sell your home for the highest possible price ASAP
Key Details
Sold Price $330,000
Property Type Single Family Home
Sub Type Detached
Listing Status Sold
Purchase Type For Sale
Square Footage 1,668 sqft
Price per Sqft $197
Subdivision Renaissance Morgan C
MLS Listing ID PABU468706
Sold Date 07/26/19
Style Ranch/Rambler
Bedrooms 2
Full Baths 2
HOA Fees $220/mo
HOA Y/N Y
Abv Grd Liv Area 1,668
Originating Board BRIGHT
Year Built 2011
Annual Tax Amount $5,394
Tax Year 2018
Lot Size 7,276 Sqft
Acres 0.17
Lot Dimensions 54.00 x 107.00
Property Description
Truly a well cared for home in a desirable 55 and over development. Owner has been meticulous with the up keep of this home and it shows. Open floor plan. Stainless Steel appliances and hardwood flooring were upgraded when purchased. This wonderful home offers a bonus room off the kitchen which can be used for office space, extended sitting/dining area, sun room, etc... There is a sliding glass door leading out back to a brick patio. Generous size pantry closet in kitchen, walk in closet in main bedroom. Main bedroom bathroom includes a soaking tub, shower stall and double sinks. 2 Car garage. Attractive landscaping gives this home great curb appeal! This house was built in 2014 not 2011 as the public record shows. Must see home!
Location
State PA
County Bucks
Area Richland Twp (10136)
Zoning RA
Rooms
Other Rooms Living Room, Bedroom 2, Kitchen, Breakfast Room, Bedroom 1, Great Room, Bonus Room
Main Level Bedrooms 2
Interior
Interior Features Family Room Off Kitchen, Floor Plan - Open, Kitchen - Eat-In, Kitchen - Island, Kitchen - Table Space, Stall Shower, Walk-in Closet(s), Wood Floors, Carpet, Ceiling Fan(s), Primary Bath(s), Pantry
Hot Water Natural Gas
Heating Forced Air
Cooling Central A/C
Flooring Wood, Vinyl, Carpet
Fireplaces Number 1
Fireplaces Type Gas/Propane
Equipment Built-In Microwave, Oven/Range - Gas, Stainless Steel Appliances, Dishwasher, Disposal, Water Heater
Fireplace Y
Appliance Built-In Microwave, Oven/Range - Gas, Stainless Steel Appliances, Dishwasher, Disposal, Water Heater
Heat Source Natural Gas
Laundry Main Floor
Exterior
Exterior Feature Porch(es), Patio(s)
Parking Features Garage Door Opener, Garage - Front Entry, Inside Access
Garage Spaces 2.0
Amenities Available Club House, Swimming Pool
Water Access N
Roof Type Shingle
Accessibility Accessible Switches/Outlets
Porch Porch(es), Patio(s)
Attached Garage 2
Total Parking Spaces 2
Garage Y
Building
Lot Description Level
Story 1
Sewer Public Sewer
Water Public
Architectural Style Ranch/Rambler
Level or Stories 1
Additional Building Above Grade, Below Grade
Structure Type 9'+ Ceilings,Vaulted Ceilings
New Construction N
Schools
Elementary Schools Richland
Middle Schools Strayer
High Schools Quakertown Community Senior
School District Quakertown Community
Others
Pets Allowed Y
HOA Fee Include All Ground Fee,Common Area Maintenance,Lawn Maintenance,Pool(s),Snow Removal,Trash
Senior Community Yes
Age Restriction 55
Tax ID 36-056-184
Ownership Fee Simple
SqFt Source Assessor
Horse Property N
Special Listing Condition Standard
Pets Allowed Number Limit
Read Less

Bought with Anthony C. Noland • RE/MAX 440 - Pennsburg



