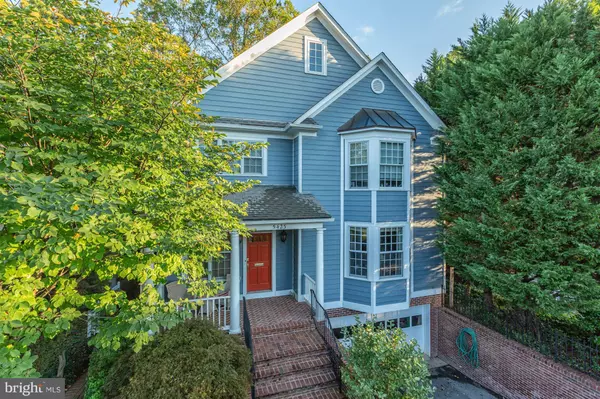For more information regarding the value of a property, please contact us for a free consultation.
5423 YORK LN Bethesda, MD 20814
Want to know what your home might be worth? Contact us for a FREE valuation!

Our team is ready to help you sell your home for the highest possible price ASAP
Key Details
Sold Price $1,595,000
Property Type Single Family Home
Sub Type Detached
Listing Status Sold
Purchase Type For Sale
Square Footage 4,428 sqft
Price per Sqft $360
Subdivision Battery Park Hills
MLS Listing ID MDMC489454
Sold Date 08/16/19
Style Colonial,Victorian
Bedrooms 5
Full Baths 4
Half Baths 1
HOA Y/N N
Abv Grd Liv Area 3,528
Originating Board BRIGHT
Year Built 2000
Annual Tax Amount $17,107
Tax Year 2019
Lot Size 6,852 Sqft
Acres 0.16
Property Description
New Price! This stunning home in Battery Park Hills, an idyllic neighborhood nestled in the heart of Bethesda, boasts large formal rooms combined with cozy informal spaces creating a nice balance for the open floor plan. The bright and airy entry sets the tone for the welcoming house featuring tasteful finishes and gracious room sizes. The gourmet kitchen features a walk-in pantry, kitchen island desk command center and sunny breakfast room set in front of a large bay window that overlooks the lovely backyard and stone patio. The second level features a glamorous master suite as well as three bedrooms, two with en-suite full bathrooms and laundry room. The finished lower level has an additional bedroom, full bath, rec room, with access to the two-car garage. It is within walking distance to restaurants, shops, Metro, the Capital Crescent Trail and a slew of other amenities.
Location
State MD
County Montgomery
Zoning R60
Rooms
Basement Full, Connecting Stairway, Garage Access, Windows
Interior
Interior Features Breakfast Area, Built-Ins, Dining Area, Family Room Off Kitchen, Kitchen - Gourmet, Kitchen - Island, Primary Bath(s), Recessed Lighting, Walk-in Closet(s)
Heating Forced Air
Cooling Central A/C
Flooring Hardwood
Fireplaces Number 2
Heat Source Natural Gas
Exterior
Parking Features Garage - Front Entry
Garage Spaces 2.0
Fence Fully
Water Access N
Accessibility Other
Attached Garage 2
Total Parking Spaces 2
Garage Y
Building
Story 2
Sewer Public Sewer
Water Public
Architectural Style Colonial, Victorian
Level or Stories 2
Additional Building Above Grade, Below Grade
Structure Type 9'+ Ceilings
New Construction N
Schools
Elementary Schools Bradley Hills
Middle Schools Westland
High Schools Bethesda-Chevy Chase
School District Montgomery County Public Schools
Others
Senior Community No
Tax ID 160700693567
Ownership Fee Simple
SqFt Source Estimated
Special Listing Condition Standard
Read Less

Bought with Shelley I Gold • Compass



