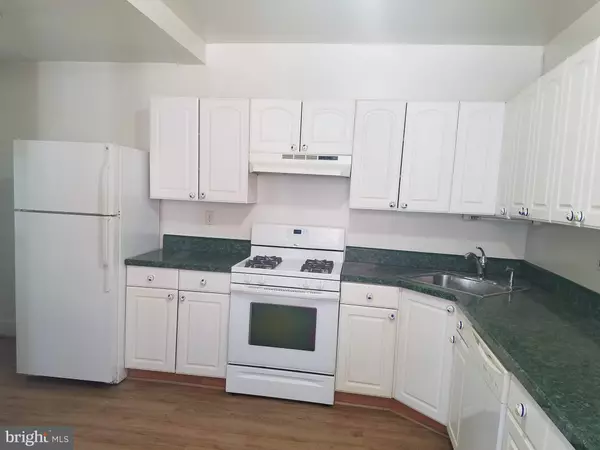For more information regarding the value of a property, please contact us for a free consultation.
403 CHARTER OAK AVE Baltimore, MD 21212
Want to know what your home might be worth? Contact us for a FREE valuation!

Our team is ready to help you sell your home for the highest possible price ASAP
Key Details
Sold Price $142,500
Property Type Single Family Home
Sub Type Twin/Semi-Detached
Listing Status Sold
Purchase Type For Sale
Square Footage 1,256 sqft
Price per Sqft $113
Subdivision Radnor Winston
MLS Listing ID 1000428644
Sold Date 08/16/19
Style Traditional
Bedrooms 3
Full Baths 1
HOA Y/N N
Abv Grd Liv Area 1,256
Originating Board MRIS
Year Built 1900
Annual Tax Amount $3,336
Tax Year 2019
Lot Size 2.000 Acres
Lot Dimensions 25x116
Property Description
Roland Park school district. Beautiful porch-front home with all the original charm in the heart of Radnor-Winston, a historic neighborhood tucked behind Loyola & Notre Dame campuses. Be a part of the Historic Tax Credit. **NEW roof Oct 2018. NEW chimney with liner Feb 2019. NEW wall to wall carpet on steps, hallway, bedrooms. NEW LifeProof Oak Vinyl Waterproof flooring in kitchen, NEW sump pump.Spacious room sizes including living room, separate dining room, eat in kitchen. Second floor included large master bedroom, 2 additional bedrooms, updated full bath, and large waterproofed basement with built in storage shelves. Beautifully refinished original hardwood floors in living room and dining room, ceramic tile in full bath, energy efficient CAC, fenced in backyard. Add the finishing touches for a half bath or expand to a full bath in basement with already installed toilet. Enjoy the Radnor-Winston upcoming events: annual pancake breakfast, May picnic at the community garden, Progressive porch potluck.. Minutes to 83, Downtown Baltimore, JHU, Towson, Sherwood Garden.
Location
State MD
County Baltimore City
Zoning 5
Rooms
Other Rooms Living Room, Dining Room, Primary Bedroom, Bedroom 2, Bedroom 3, Kitchen, Basement
Basement Connecting Stairway, Outside Entrance, Side Entrance, Sump Pump, Daylight, Partial, Full, Unfinished, Windows, Shelving, Rough Bath Plumb
Interior
Interior Features Dining Area, Kitchen - Table Space, Breakfast Area, Wood Floors, Floor Plan - Traditional
Hot Water Natural Gas
Heating Radiator, Steam
Cooling Ceiling Fan(s), Central A/C, Energy Star Cooling System, Programmable Thermostat
Flooring Carpet, Hardwood, Laminated, Ceramic Tile
Equipment Washer/Dryer Hookups Only, Dishwasher, Disposal, Dryer, Oven - Self Cleaning, Range Hood, Refrigerator, Washer
Fireplace N
Window Features Vinyl Clad,Double Pane,Screens
Appliance Washer/Dryer Hookups Only, Dishwasher, Disposal, Dryer, Oven - Self Cleaning, Range Hood, Refrigerator, Washer
Heat Source Natural Gas
Exterior
Utilities Available Cable TV Available
Water Access N
Roof Type Asphalt
Accessibility None
Garage N
Building
Story 3+
Sewer Public Sewer
Water Public
Architectural Style Traditional
Level or Stories 3+
Additional Building Above Grade
Structure Type Plaster Walls,9'+ Ceilings,Dry Wall
New Construction N
Schools
Elementary Schools Roland Park Elementary-Middle School
Middle Schools Roland Park
School District Baltimore City Public Schools
Others
Senior Community No
Tax ID 0327615053A008A
Ownership Ground Rent
SqFt Source Estimated
Special Listing Condition Standard
Read Less

Bought with Non Member • Non Subscribing Office



