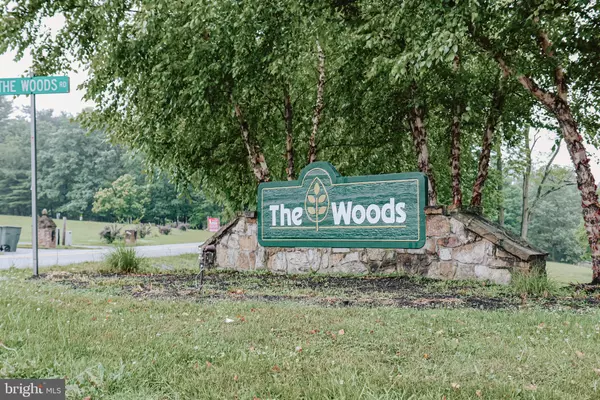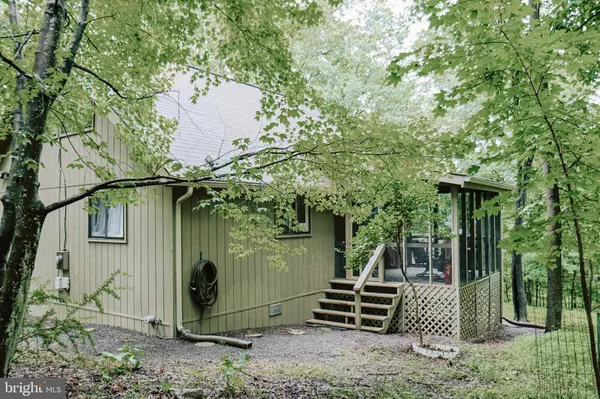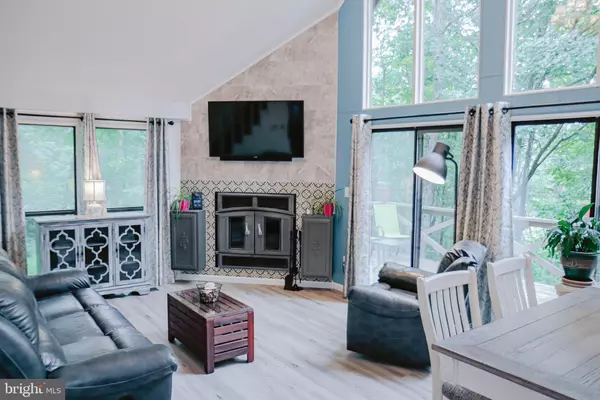For more information regarding the value of a property, please contact us for a free consultation.
457 WALDEN RD Hedgesville, WV 25427
Want to know what your home might be worth? Contact us for a FREE valuation!

Our team is ready to help you sell your home for the highest possible price ASAP
Key Details
Sold Price $160,500
Property Type Single Family Home
Sub Type Detached
Listing Status Sold
Purchase Type For Sale
Square Footage 1,000 sqft
Price per Sqft $160
Subdivision The Woods
MLS Listing ID WVBE168546
Sold Date 08/15/19
Style Chalet,Loft with Bedrooms
Bedrooms 2
Full Baths 1
HOA Fees $66/qua
HOA Y/N Y
Abv Grd Liv Area 1,000
Originating Board BRIGHT
Year Built 1985
Annual Tax Amount $724
Tax Year 2019
Lot Size 1.370 Acres
Acres 1.37
Property Description
Completely remodeled home and is with in walking distance to all the amenities. The great room, dining room, kitchen, bathroom, and loft features new flooring which is a DuraLux Luxury Vinyl Plank Flooring which is scratch and dent resistant and 100% waterproof. The Great Room includes a flat screen TV above the wood burning fireplace with vaulted ceilings and patio sliders leading to a large wrap around deck to enjoy the outdoors and for large gatherings! Or sit on the side screened in porch to enjoy nature. Someone said what's for dinner. Well come on in and enjoy your new kitchen with all Samsung Black Stainless Steel Appliances. French Door Refrigerator with icemaker, Memory Convention Oven for baking & roasting, Dishwasher which is SS inside, and Microwave. All top of the line appliances. Enjoy your new farm style sink with Cutting Board, Strainer, and Dryer Rack. All new cabinets with soft close cabinetry and kitchen island & Quartz Countertops. Lots of built in surprises when you open up the kitchen cabinets. 1st Floor Master Bedroom with new carpet and new closet doors. Loft overlook for your out of town company to stay. Roof was replaced in 2012 and new heat pump and central air was installed in 2014. This home comes with all the furniture and bells and whistles (turn key). Class B FAMILY membership is available with a $3150 initiation fee. Annual club dues are $1250. Private Club Amenities are not owned or operated by the HOA nor are their dues included in the HOA fees. Private Club amenities include: Indoor Sports Center (racquetball, indoor pool, gym, aerobics room, laundry facilities, sauna, steam room, whirlpool, volleyball,indoor & outdoor tennis, indoor & outdoor basketball, shuffleboard, pickleball) , 2 Outdoor Pools, Clubhouse, Club Room, Baseball Field, Playground, Fishing Ponds. Other onsite amenities include: The Clubhouse Grille & Pub and the Sleepy Creek Spa & Salon.
Location
State WV
County Berkeley
Zoning 101
Rooms
Other Rooms Dining Room, Primary Bedroom, Kitchen, Great Room, Loft
Main Level Bedrooms 1
Interior
Interior Features Carpet, Kitchen - Gourmet, Window Treatments, Entry Level Bedroom, Floor Plan - Open, Combination Dining/Living
Hot Water Electric
Heating Heat Pump(s), Baseboard - Electric
Cooling Central A/C, Heat Pump(s)
Flooring Carpet, Laminated
Fireplaces Number 1
Fireplaces Type Wood
Equipment Built-In Microwave, Dishwasher, Exhaust Fan, Icemaker, Oven - Self Cleaning, Oven/Range - Electric, Refrigerator, Stainless Steel Appliances, Stove, Water Heater
Furnishings Yes
Fireplace Y
Appliance Built-In Microwave, Dishwasher, Exhaust Fan, Icemaker, Oven - Self Cleaning, Oven/Range - Electric, Refrigerator, Stainless Steel Appliances, Stove, Water Heater
Heat Source Electric
Exterior
Exterior Feature Deck(s), Screened, Wrap Around
Utilities Available Cable TV Available, DSL Available
Amenities Available Bar/Lounge, Baseball Field, Basketball Courts, Beauty Salon, Club House, Common Grounds, Exercise Room, Fitness Center, Golf Course, Hot tub, Jog/Walk Path, Laundry Facilities, Picnic Area, Pool - Indoor, Pool - Outdoor, Pool Mem Avail, Putting Green, Racquet Ball, Recreational Center, Sauna, Security, Shuffleboard, Spa, Swimming Pool, Tennis - Indoor, Tennis Courts, Tot Lots/Playground, Volleyball Courts
Water Access N
View Mountain, Street, Trees/Woods
Roof Type Asphalt
Street Surface Paved,Black Top
Accessibility None
Porch Deck(s), Screened, Wrap Around
Road Frontage Road Maintenance Agreement
Garage N
Building
Lot Description Backs to Trees, Trees/Wooded
Story 2
Foundation Crawl Space, Pilings
Sewer Septic = # of BR
Water Public
Architectural Style Chalet, Loft with Bedrooms
Level or Stories 2
Additional Building Above Grade, Below Grade
Structure Type Dry Wall,Cathedral Ceilings
New Construction N
Schools
School District Berkeley County Schools
Others
Pets Allowed N
HOA Fee Include Insurance,Management,Road Maintenance,Snow Removal,Trash
Senior Community No
Tax ID 0412L002200000000
Ownership Fee Simple
SqFt Source Estimated
Security Features Motion Detectors
Acceptable Financing Cash, Conventional, FHA, USDA, VA
Horse Property N
Listing Terms Cash, Conventional, FHA, USDA, VA
Financing Cash,Conventional,FHA,USDA,VA
Special Listing Condition Standard
Read Less

Bought with Amy M Rowland • Potomac Valley Properties, Inc.



