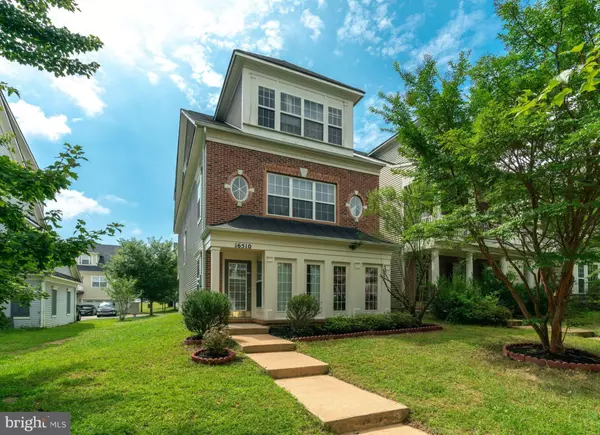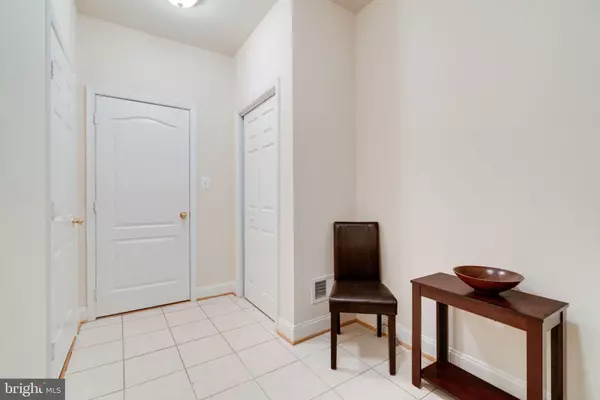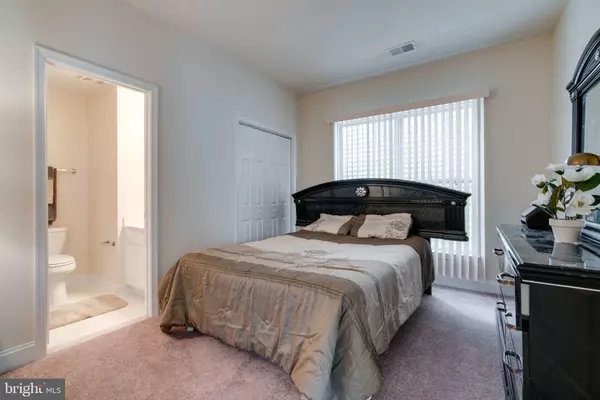For more information regarding the value of a property, please contact us for a free consultation.
16510 BOBSTER CT Woodbridge, VA 22191
Want to know what your home might be worth? Contact us for a FREE valuation!

Our team is ready to help you sell your home for the highest possible price ASAP
Key Details
Sold Price $370,000
Property Type Single Family Home
Sub Type Twin/Semi-Detached
Listing Status Sold
Purchase Type For Sale
Square Footage 2,856 sqft
Price per Sqft $129
Subdivision River Oaks
MLS Listing ID VAPW472824
Sold Date 08/14/19
Style Colonial
Bedrooms 4
Full Baths 3
Half Baths 1
HOA Fees $96/mo
HOA Y/N Y
Abv Grd Liv Area 2,092
Originating Board BRIGHT
Year Built 2005
Annual Tax Amount $4,425
Tax Year 2019
Lot Size 3,859 Sqft
Acres 0.09
Property Description
This Amazing home offers 4 full bedrooms & 3.5...Simply enjoy Single Family space at a Townhouse price!! Located near I95, Potomac Town Center (Stonebridge), Potomac Mills Mall, Rippon VRE train and much more!! Main Level Offers, powder room Updated Kitchen with tile floors, newer cabinets, Stainless-Steel appliances, granite counter tops, separate Dining room, Large Family room, breakfast area and more. Upper level with 3 full bedrooms and 2 full baths & laundry. Master Suite spacious with walk-in closet. Lower Level finished with a 4th bedroom (In-Law Suite), full bath & Rec Room perfect for guests! Wonderful Community amenities such as Pool, Tot Lots, Tennis courts, Pool house & more Won t last long!!
Location
State VA
County Prince William
Zoning R6
Rooms
Basement Full, Connecting Stairway, Daylight, Full, Fully Finished, Garage Access
Interior
Interior Features Attic, Breakfast Area, Carpet, Dining Area, Entry Level Bedroom, Family Room Off Kitchen, Floor Plan - Open, Kitchen - Table Space, Recessed Lighting, Walk-in Closet(s), Window Treatments
Hot Water Natural Gas
Heating Forced Air
Cooling Central A/C
Fireplaces Number 1
Equipment Built-In Microwave, Dishwasher, Disposal, Dryer, Icemaker, Oven/Range - Gas, Refrigerator, Stainless Steel Appliances, Washer, Water Heater
Appliance Built-In Microwave, Dishwasher, Disposal, Dryer, Icemaker, Oven/Range - Gas, Refrigerator, Stainless Steel Appliances, Washer, Water Heater
Heat Source Natural Gas
Exterior
Parking Features Garage - Rear Entry
Garage Spaces 4.0
Utilities Available Cable TV Available, Electric Available, Natural Gas Available, Phone Available, Water Available
Amenities Available Club House, Common Grounds, Pool - Outdoor, Tennis Courts, Tot Lots/Playground
Water Access N
Accessibility None
Attached Garage 2
Total Parking Spaces 4
Garage Y
Building
Story 3+
Sewer Public Sewer
Water Public
Architectural Style Colonial
Level or Stories 3+
Additional Building Above Grade, Below Grade
New Construction N
Schools
Elementary Schools River Oaks
Middle Schools Potomac
High Schools Potomac
School District Prince William County Public Schools
Others
HOA Fee Include Common Area Maintenance,Insurance,Management,Pool(s),Recreation Facility,Snow Removal,Trash
Senior Community No
Tax ID 8289-99-5146
Ownership Fee Simple
SqFt Source Assessor
Special Listing Condition Standard
Read Less

Bought with Vijay Verma • Prince William Realty Inc.



