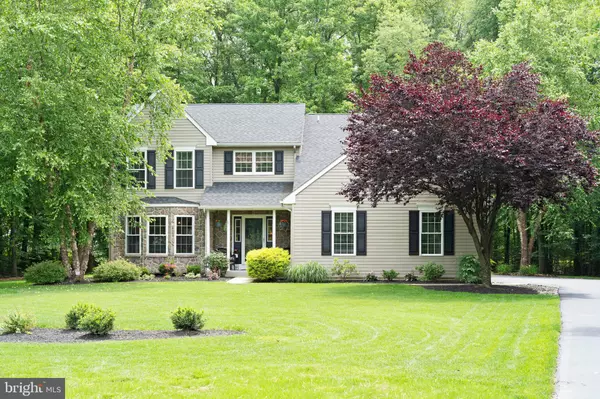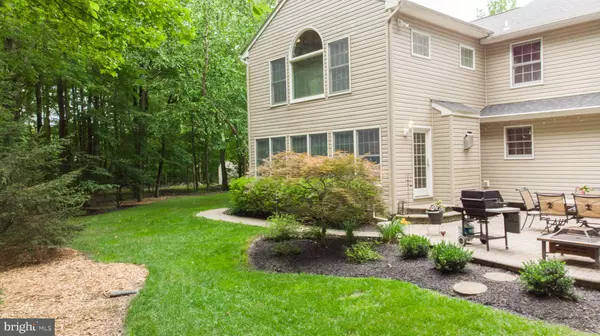For more information regarding the value of a property, please contact us for a free consultation.
3 SCALONE'S LANDING Garnet Valley, PA 19060
Want to know what your home might be worth? Contact us for a FREE valuation!

Our team is ready to help you sell your home for the highest possible price ASAP
Key Details
Sold Price $602,000
Property Type Single Family Home
Sub Type Detached
Listing Status Sold
Purchase Type For Sale
Square Footage 3,820 sqft
Price per Sqft $157
Subdivision None Available
MLS Listing ID PADE494770
Sold Date 08/09/19
Style Colonial
Bedrooms 4
Full Baths 2
Half Baths 1
HOA Y/N N
Abv Grd Liv Area 3,420
Originating Board BRIGHT
Year Built 1994
Annual Tax Amount $10,230
Tax Year 2019
Lot Size 0.740 Acres
Acres 0.74
Property Description
Beautifully maintained 2 story colonial in Garnet Valley. 4 Bedrooms, 3 baths, 3420 sq. ft. all on back of private cul-de-sac. This home has updates and luxury features galore! Large 2 story open foyer with oak stairs and large foyer closet. To the left is dining room with picturesque bay window great for large family entertaining. Oak hardwood floors throughout first floor, fully updated kitchen with granite counter tops, stainless steel appliances, and breakfast island. Kitchen opens to large sun room with Andersen 400 top line windows overlooking private wooded 3/4 acre lot. Two french doors open to gorgeous patio perfect for relaxing and entertaining! Basement is partially finished with large playroom including pool table and new carpet. Plus basement has large unfinished space for lots of storage. Upstairs features master in-suite with office/sitting room, updated ceramic tile master bath with soaking tub and large glass tile shower. Connected to master bath is large laundry room with washer/dryer included. Double french doors open to Master bedroom with cathedral ceiling with large transom window overlooking rear wooded lot. Hallway bathroom is fully updated featuring ceramic wood tiling and fabulous new vanity and mirror. 3 generous size bedrooms with laminate flooring and lots of closet space. Home features 2 fireplaces, new roof in 2015, new water heater in 2018, dual zone heating and air conditioning systems, security systems/home automation system, and central vacuum system. All in award winning Garnet Valley School District. Close to tax free shopping in DE and 25 minutes from Philadelphia and just minutes from Wilmington.
Location
State PA
County Delaware
Area Bethel Twp (10403)
Zoning R10
Rooms
Basement Full, Partially Finished, Poured Concrete, Sump Pump, Improved
Main Level Bedrooms 4
Interior
Interior Features Attic, Breakfast Area, Ceiling Fan(s), Central Vacuum, Chair Railings, Combination Kitchen/Living, Crown Moldings, Dining Area, Family Room Off Kitchen, Floor Plan - Open, Kitchen - Gourmet, Kitchen - Island, Primary Bath(s), Recessed Lighting, Soaking Tub, Upgraded Countertops, Wainscotting, Walk-in Closet(s), Wet/Dry Bar, WhirlPool/HotTub, Window Treatments, Wood Floors, Pantry, Carpet
Hot Water Natural Gas
Heating Forced Air
Cooling Central A/C
Flooring Hardwood, Carpet, Laminated
Fireplaces Number 2
Fireplaces Type Gas/Propane, Wood, Stone, Marble
Equipment Built-In Microwave, Built-In Range, Central Vacuum, Cooktop, Dishwasher, Disposal, Dryer, Dryer - Electric, Dryer - Front Loading, Energy Efficient Appliances, ENERGY STAR Clothes Washer, ENERGY STAR Dishwasher, ENERGY STAR Refrigerator, ENERGY STAR Freezer, Icemaker, Oven - Double, Oven - Self Cleaning, Oven/Range - Electric, Stainless Steel Appliances, Washer - Front Loading, Washer/Dryer Stacked, Water Heater - High-Efficiency
Fireplace Y
Window Features Bay/Bow,Double Hung,Double Pane,Energy Efficient,Insulated,Screens,Vinyl Clad,Wood Frame
Appliance Built-In Microwave, Built-In Range, Central Vacuum, Cooktop, Dishwasher, Disposal, Dryer, Dryer - Electric, Dryer - Front Loading, Energy Efficient Appliances, ENERGY STAR Clothes Washer, ENERGY STAR Dishwasher, ENERGY STAR Refrigerator, ENERGY STAR Freezer, Icemaker, Oven - Double, Oven - Self Cleaning, Oven/Range - Electric, Stainless Steel Appliances, Washer - Front Loading, Washer/Dryer Stacked, Water Heater - High-Efficiency
Heat Source Natural Gas
Laundry Upper Floor
Exterior
Exterior Feature Patio(s)
Parking Features Garage - Side Entry, Garage Door Opener, Additional Storage Area
Garage Spaces 7.0
Water Access N
View Trees/Woods
Roof Type Asphalt
Accessibility None
Porch Patio(s)
Attached Garage 2
Total Parking Spaces 7
Garage Y
Building
Story 2
Foundation Crawl Space
Sewer Public Sewer
Water Public
Architectural Style Colonial
Level or Stories 2
Additional Building Above Grade, Below Grade
Structure Type Dry Wall,2 Story Ceilings,Cathedral Ceilings
New Construction N
Schools
Elementary Schools Garnet Valley Elem
Middle Schools Garnet Valley
High Schools Garnet Valley High
School District Garnet Valley
Others
Pets Allowed Y
Senior Community No
Tax ID 03-00-00265-98
Ownership Fee Simple
SqFt Source Assessor
Security Features Fire Detection System,Exterior Cameras,Carbon Monoxide Detector(s),Monitored,Motion Detectors,Security System,Smoke Detector
Acceptable Financing Cash, Conventional, FHA, VA
Horse Property N
Listing Terms Cash, Conventional, FHA, VA
Financing Cash,Conventional,FHA,VA
Special Listing Condition Standard
Pets Allowed No Pet Restrictions
Read Less

Bought with Geraldine Pacini • Patterson-Schwartz - Greenville



