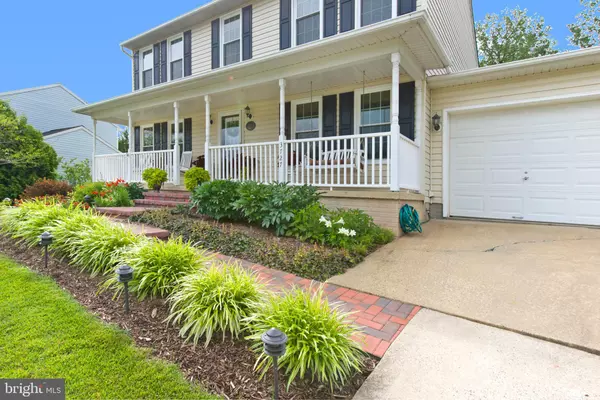For more information regarding the value of a property, please contact us for a free consultation.
3727 FEDERAL LN Abingdon, MD 21009
Want to know what your home might be worth? Contact us for a FREE valuation!

Our team is ready to help you sell your home for the highest possible price ASAP
Key Details
Sold Price $380,000
Property Type Single Family Home
Sub Type Detached
Listing Status Sold
Purchase Type For Sale
Square Footage 2,804 sqft
Price per Sqft $135
Subdivision Abingdon Reserve
MLS Listing ID MDHR235176
Sold Date 08/09/19
Style Colonial
Bedrooms 4
Full Baths 3
Half Baths 1
HOA Fees $15/ann
HOA Y/N Y
Abv Grd Liv Area 1,904
Originating Board BRIGHT
Year Built 1994
Annual Tax Amount $3,406
Tax Year 2018
Lot Size 0.360 Acres
Acres 0.36
Lot Dimensions 0.00 x 0.00
Property Description
Sitting oh-so-pretty atop it s lot, the beauty will simply amaze you! Stretching front-to-back, this home screams, 10! 10! 10! Picture perfect porch front colonial invites you in at the paved brick sidewalk entry. Meticulously manicured and loved by adoring owners. Center hall foyer entrance is spacious and open to dining and living areas, one on each side. Center hall pulls back to kitchen area with powder room tucked into hallway. Kitchen features granite tops, stainless steel appliances, and breakfast nook overlooking eat-in table space. Slider to your backyard oasis. A partial wall separates the eat-in table space in kitchen from the family room and still allows this area to be open from all views. Gas fireplace with stone surround & mantle. Crown completes this entire area. These owners opened up the wall to the front living area to give home more functionality and bring the space together. This formal living is currently set up as a den and/or sitting space and could be flex space for your specific use. Dining off kitchen features chair rail. Floor plan has circular flow on each side. Fully finished lower level provides additional living/recreational space. Recessed lighting throughout this area, walk-up to side yard, and space to make another bedroom/etc, if needed. There is also a full bath in this area of the basement. The laundry area, with overhead cabinets, makes you want to do laundry and keep the space clean. The upper level features 4 total bedrooms. Master bedroom (sits over garage and windows face front) with ceiling fan, walk-in-closet, and full bath. Tub/shower combo is also a soaking tub. Dual vanities. 2nd bedroom with chair rail, ceiling fan, and double closet. Hall bath with vanity and tub/shower combo. 3rd bedroom with chair rail, ceiling fan, and double closet. 4th bedroom with double window, double closet, and ceiling fan. Summer fun awaits you for many years to come in this AMAZING back yard. Deck off kitchen for entertaining and evening relaxation. In-ground saltwater pool (fiberglass) 5'5" deep and landscaped perfectly into the center of this double lot yard. Still, there is room to play at the back of the yard. Mature trees make it beautiful and private. Garage access to kitchen. Door to side from garage as well as back yard. Circular walking stones show you the way! Come see this beauty today!!! Sellers have found home of choice only it will be a sad goodbye as this home shows their pride!!! So many memories to be made here!!!
Location
State MD
County Harford
Zoning R1
Rooms
Basement Connecting Stairway, Fully Finished, Interior Access, Outside Entrance, Side Entrance, Sump Pump, Walkout Stairs
Interior
Interior Features Attic, Attic/House Fan, Breakfast Area, Ceiling Fan(s), Chair Railings, Dining Area, Family Room Off Kitchen, Formal/Separate Dining Room, Kitchen - Eat-In, Kitchen - Table Space, Primary Bath(s), Recessed Lighting, Upgraded Countertops, Wainscotting, Walk-in Closet(s), Crown Moldings, Kitchen - Gourmet, Carpet
Hot Water Electric
Heating Heat Pump(s)
Cooling Attic Fan, Ceiling Fan(s), Central A/C
Fireplaces Number 2
Fireplaces Type Mantel(s), Fireplace - Glass Doors, Screen
Equipment Built-In Microwave, Dryer, Washer, Dishwasher, Disposal, Exhaust Fan, Icemaker, Refrigerator, Stove
Fireplace Y
Window Features Screens
Appliance Built-In Microwave, Dryer, Washer, Dishwasher, Disposal, Exhaust Fan, Icemaker, Refrigerator, Stove
Heat Source Electric
Exterior
Exterior Feature Deck(s)
Parking Features Garage - Front Entry, Garage Door Opener, Inside Access
Garage Spaces 2.0
Pool In Ground, Saltwater
Water Access N
Accessibility None
Porch Deck(s)
Attached Garage 2
Total Parking Spaces 2
Garage Y
Building
Story 3+
Sewer Public Sewer
Water Public
Architectural Style Colonial
Level or Stories 3+
Additional Building Above Grade, Below Grade
New Construction N
Schools
School District Harford County Public Schools
Others
Senior Community No
Tax ID 01-228749
Ownership Fee Simple
SqFt Source Estimated
Special Listing Condition Standard
Read Less

Bought with Thomas W Burns Jr. • ExecuHome Realty



