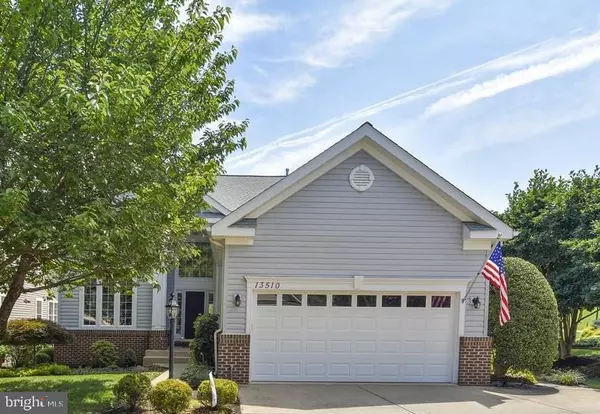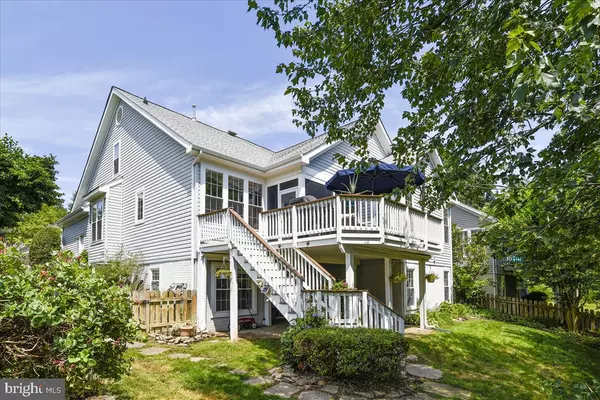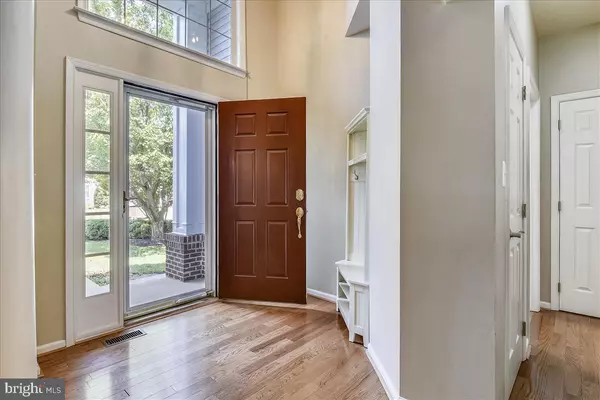For more information regarding the value of a property, please contact us for a free consultation.
13510 RYTON RIDGE LN Gainesville, VA 20155
Want to know what your home might be worth? Contact us for a FREE valuation!

Our team is ready to help you sell your home for the highest possible price ASAP
Key Details
Sold Price $545,000
Property Type Single Family Home
Sub Type Detached
Listing Status Sold
Purchase Type For Sale
Square Footage 3,563 sqft
Price per Sqft $152
Subdivision Heritage Hunt
MLS Listing ID VAPW471758
Sold Date 08/05/19
Style Transitional
Bedrooms 5
Full Baths 4
HOA Fees $305/mo
HOA Y/N Y
Abv Grd Liv Area 2,243
Originating Board BRIGHT
Year Built 2000
Annual Tax Amount $5,736
Tax Year 2019
Lot Size 8,895 Sqft
Acres 0.2
Property Description
OPEN HOUSE CANCELLED DUE TO BEING UNDER CONTRACT! Refreshing, relaxing, and ready to move into! Hardwood floors throughout the main level, kitchen and decor upgrades throughout, and a sunroom off the kitchen that flows into the living room and out onto the screened porch and deck! PREMIUM AND PRIVATE LOT - an exceptional setting with a combination of trees and open space that accommodates hours of enjoyment on the deck and in the fully fenced and landscaped yard. The main level master is on the back of the home off the living room with vaulted ceiling, gas fireplace, and built ins. Another full bedroom and bath is on the front side of the home, plus there are two additional bedrooms and a full bath upstairs. The finished WALK OUT basement has updated easy care flooring and fabulous built ins, plus a bedroom and full bath and LARGE storage area. The paver patio is protected with underdecking, making it perfectly usable in the rain too! This home is a standout, and is thoroughly enjoyable throughout!
Location
State VA
County Prince William
Zoning PMR
Rooms
Other Rooms Living Room, Dining Room, Primary Bedroom, Bedroom 2, Bedroom 3, Bedroom 4, Bedroom 5, Kitchen, Family Room, Sun/Florida Room, Laundry, Storage Room, Bathroom 2, Bathroom 3, Primary Bathroom
Basement Full, Poured Concrete, Walkout Level, Other, Sump Pump
Main Level Bedrooms 2
Interior
Interior Features Breakfast Area, Built-Ins, Carpet, Ceiling Fan(s), Entry Level Bedroom, Floor Plan - Open, Formal/Separate Dining Room, Kitchen - Eat-In, Primary Bath(s), Pantry, Recessed Lighting, Sprinkler System, Upgraded Countertops, Walk-in Closet(s), Wood Floors
Hot Water Natural Gas
Cooling Central A/C
Flooring Hardwood, Ceramic Tile, Concrete, Carpet, Wood
Fireplaces Number 1
Fireplaces Type Fireplace - Glass Doors, Gas/Propane, Mantel(s)
Equipment Built-In Microwave, Built-In Range, Dishwasher, Disposal, Exhaust Fan, Icemaker, Refrigerator, Stainless Steel Appliances, Water Heater
Fireplace Y
Appliance Built-In Microwave, Built-In Range, Dishwasher, Disposal, Exhaust Fan, Icemaker, Refrigerator, Stainless Steel Appliances, Water Heater
Heat Source Natural Gas
Laundry Main Floor
Exterior
Exterior Feature Deck(s), Enclosed, Patio(s), Screened
Parking Features Garage - Front Entry, Inside Access
Garage Spaces 5.0
Amenities Available Common Grounds, Club House, Golf Course, Golf Course Membership Available, Jog/Walk Path, Lake, Meeting Room, Picnic Area, Pool - Indoor, Pool - Outdoor, Pool Mem Avail, Retirement Community, Swimming Pool, Tennis Courts
Water Access N
View Pond, Trees/Woods
Accessibility Level Entry - Main
Porch Deck(s), Enclosed, Patio(s), Screened
Attached Garage 2
Total Parking Spaces 5
Garage Y
Building
Lot Description Backs to Trees, Backs - Open Common Area, Landscaping, Premium, Private, Rear Yard, SideYard(s)
Story 3+
Sewer Public Sewer
Water Public
Architectural Style Transitional
Level or Stories 3+
Additional Building Above Grade, Below Grade
Structure Type 9'+ Ceilings,High,Vaulted Ceilings
New Construction N
Schools
School District Prince William County Public Schools
Others
Pets Allowed Y
HOA Fee Include Common Area Maintenance,Insurance,Pool(s),Recreation Facility,Reserve Funds,Road Maintenance,Security Gate,Snow Removal
Senior Community Yes
Age Restriction 55
Tax ID 7498-00-7904
Ownership Fee Simple
SqFt Source Assessor
Acceptable Financing Cash, Conventional, FHA, VA
Horse Property N
Listing Terms Cash, Conventional, FHA, VA
Financing Cash,Conventional,FHA,VA
Special Listing Condition Standard
Pets Allowed No Pet Restrictions
Read Less

Bought with Janet S Croft • RE/MAX Allegiance



