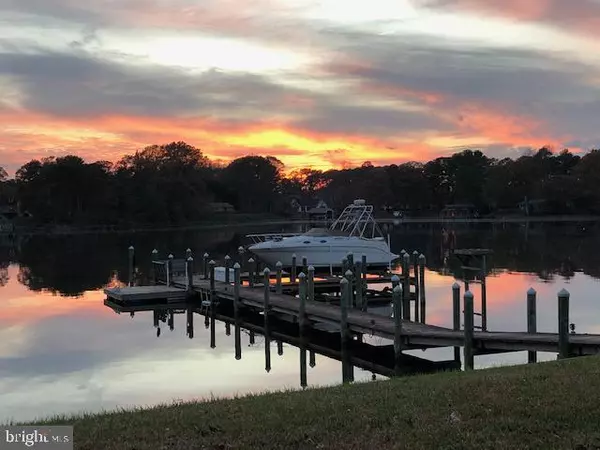For more information regarding the value of a property, please contact us for a free consultation.
117 PINTAIL PL Heathsville, VA 22473
Want to know what your home might be worth? Contact us for a FREE valuation!

Our team is ready to help you sell your home for the highest possible price ASAP
Key Details
Sold Price $580,000
Property Type Single Family Home
Sub Type Detached
Listing Status Sold
Purchase Type For Sale
Square Footage 4,197 sqft
Price per Sqft $138
Subdivision Jetty'S Reach
MLS Listing ID VANV100714
Sold Date 07/31/19
Style Victorian
Bedrooms 4
Full Baths 3
Half Baths 1
HOA Fees $12/ann
HOA Y/N Y
Abv Grd Liv Area 2,715
Originating Board BRIGHT
Year Built 2007
Annual Tax Amount $3,031
Tax Year 2018
Lot Size 1.360 Acres
Acres 1.36
Property Description
A Gorgeous Modern Victorian Coastal Home that Makes a Statement! About 4,200 sq ft of Luxurious interior living area that seamlessly flows to perfect exterior entertaining areas, this property was thoughtfully designed. Situated on a 1.36 acre Premier waterfront parcel on the protected branch of the Little Wicomico River within minutes to the Chesapeake Bay, it welcomes the most meticulous buyer with custom details that are sure to please. Interior highlights include: 4 bedrooms, 3.5 baths, a large Master Suite, Tiled baths with Gorgeous details, Great Room with fireplace, All floors are warmed by radiant heat, River Room w/Vaulted ceilings, walls of glass for maximum views, Large Kitchen with Granite tops and Stainless Appliances, Heavy Moldings throughout, A Theater Room, wet bar area, Den/game-room in Basement & loads more to see! Private location on a cul-de sac gives this sophisticated home a feel of ultimate seclusion. Exterior Highlights include: circular Drive, low maintenance brick/vinyl siding, waterside Sundeck with retractable awning, stamped concrete front porch, a bulkheaded seawall and construction was started on 3 bay garage area. The walk-around pier with a boat lift offers deep water plus a great place to fish, crab and grow oysters. There is also a swim platform with a ladder to easily enjoy this beautiful body of water. Architecturally designed and executed, this custom built home offers the very best of waterfront living in the Northern Neck of Va. Come Tour this fantastic property and you will want to make it Yours!
Location
State VA
County Northumberland
Zoning R2
Rooms
Basement Interior Access, Outside Entrance, Fully Finished
Main Level Bedrooms 4
Interior
Interior Features Bar, Ceiling Fan(s), Formal/Separate Dining Room, Floor Plan - Traditional, Kitchen - Gourmet, Kitchen - Island, Primary Bath(s), Pantry, Recessed Lighting, Walk-in Closet(s), Wood Floors, Other
Heating Heat Pump - Gas BackUp, Radiant
Cooling Ceiling Fan(s), Central A/C, Heat Pump(s), Whole House Fan
Flooring Hardwood, Wood, Ceramic Tile
Equipment Dishwasher, Dryer, Dryer - Front Loading, Exhaust Fan, Microwave, Oven/Range - Gas, Refrigerator, Stainless Steel Appliances, Washer - Front Loading, Water Heater, Water Heater - Tankless
Fireplace Y
Appliance Dishwasher, Dryer, Dryer - Front Loading, Exhaust Fan, Microwave, Oven/Range - Gas, Refrigerator, Stainless Steel Appliances, Washer - Front Loading, Water Heater, Water Heater - Tankless
Heat Source Electric, Propane - Leased
Exterior
Exterior Feature Deck(s)
Amenities Available Beach
Waterfront Description Rip-Rap
Water Access Y
Water Access Desc Boat - Powered,Canoe/Kayak,Waterski/Wakeboard,Swimming Allowed,Sail
View River
Roof Type Architectural Shingle
Accessibility Other
Porch Deck(s)
Garage N
Building
Story 3+
Sewer Septic = # of BR
Water Community
Architectural Style Victorian
Level or Stories 3+
Additional Building Above Grade, Below Grade
Structure Type Dry Wall
New Construction N
Schools
School District Northumberland County Public Schools
Others
Senior Community No
Tax ID 29D-
Ownership Fee Simple
SqFt Source Estimated
Acceptable Financing Cash, Conventional, VA
Listing Terms Cash, Conventional, VA
Financing Cash,Conventional,VA
Special Listing Condition Standard
Read Less

Bought with Lucille P Bosmans • Cobblestone Realty Inc.
GET MORE INFORMATION




