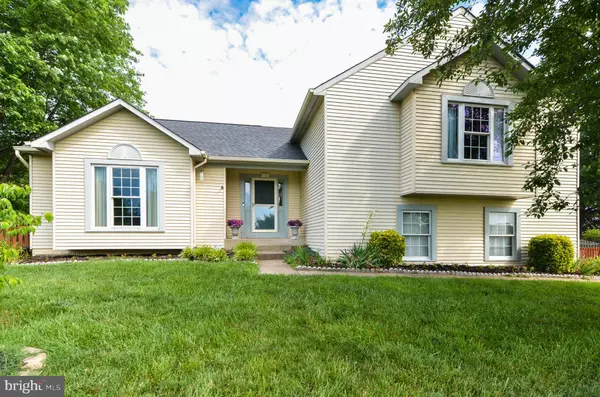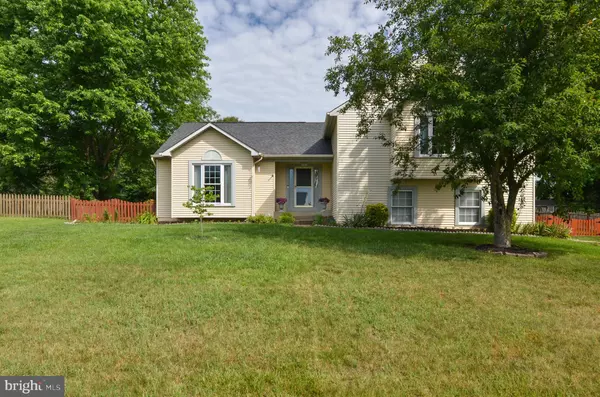For more information regarding the value of a property, please contact us for a free consultation.
7721 STOCKWELL DR Fredericksburg, VA 22407
Want to know what your home might be worth? Contact us for a FREE valuation!

Our team is ready to help you sell your home for the highest possible price ASAP
Key Details
Sold Price $262,000
Property Type Single Family Home
Sub Type Detached
Listing Status Sold
Purchase Type For Sale
Square Footage 1,632 sqft
Price per Sqft $160
Subdivision Highland Park
MLS Listing ID VASP212618
Sold Date 07/29/19
Style Split Level
Bedrooms 3
Full Baths 3
HOA Fees $9/ann
HOA Y/N Y
Abv Grd Liv Area 1,632
Originating Board BRIGHT
Year Built 1990
Annual Tax Amount $1,856
Tax Year 2018
Lot Size 0.335 Acres
Acres 0.34
Property Description
SPACIOUS & WELL MAINTAINED HOME LOCATED IN AN ESTABLISHED COMMUNITY IN THE RIVERBEND SCHOOL DISTRICT. ALSO, CLOSE PROXIMITY TO SHOPPING CTRS & COMMUTER LOTS. HOME FEATURES INCLUDE HARDWOOD FLOORS, FRENCH DOORS LEAD YOU INTO A SUNKEN LIVING ROOM, FORMAL DINING ROOM W/WINDOW BUMP OUT & CUSTOM WINDOW BOX STORAGE. EAT IN KITCHEN W/ RECESSED LIGHTING & SS APPLIANCES. MSTR BDRM W/WICS, MSTR BATH W/ SOAKING TUB. REC ROOM IN LL W/ WOODBURNING FRPLC & FULL BATH. SIDELOAD 1 CAR GARAGE W/ AN EXTRA REFRIGERATOR. FENCED REAR YARD W/ LARGE DECK, STORAGE SHED, AND SIT n SWING ALL FOR YOUR ENJOYMENT.
Location
State VA
County Spotsylvania
Zoning R1
Rooms
Other Rooms Living Room, Dining Room, Kitchen, Family Room, Foyer
Basement Garage Access, Fully Finished, Interior Access
Interior
Interior Features Carpet, Crown Moldings, Formal/Separate Dining Room, Primary Bath(s), Stall Shower, Wainscotting, Ceiling Fan(s), Kitchen - Eat-In, Pantry, Recessed Lighting, Walk-in Closet(s), Window Treatments
Hot Water Natural Gas
Heating Forced Air
Cooling Central A/C
Flooring Carpet, Hardwood, Laminated, Vinyl
Fireplaces Number 1
Fireplaces Type Wood
Equipment Built-In Microwave, Dishwasher, Disposal, Dryer, Extra Refrigerator/Freezer, Icemaker, Refrigerator, Washer, Water Heater, Oven/Range - Electric, Stainless Steel Appliances
Fireplace Y
Window Features Bay/Bow,Casement,Screens
Appliance Built-In Microwave, Dishwasher, Disposal, Dryer, Extra Refrigerator/Freezer, Icemaker, Refrigerator, Washer, Water Heater, Oven/Range - Electric, Stainless Steel Appliances
Heat Source Natural Gas
Laundry Lower Floor
Exterior
Exterior Feature Deck(s)
Parking Features Garage - Side Entry, Inside Access
Garage Spaces 1.0
Fence Rear, Picket, Wood
Utilities Available Fiber Optics Available, Under Ground, Natural Gas Available, Electric Available
Water Access N
Roof Type Architectural Shingle
Accessibility None
Porch Deck(s)
Attached Garage 1
Total Parking Spaces 1
Garage Y
Building
Lot Description Level, Rear Yard
Story 3+
Sewer Public Sewer
Water Public
Architectural Style Split Level
Level or Stories 3+
Additional Building Above Grade
Structure Type Dry Wall,High
New Construction N
Schools
School District Spotsylvania County Public Schools
Others
Senior Community No
Tax ID 21A8-54-
Ownership Fee Simple
SqFt Source Assessor
Special Listing Condition Standard
Read Less

Bought with Steven C Moore • Aquia Realty, Inc.
GET MORE INFORMATION




