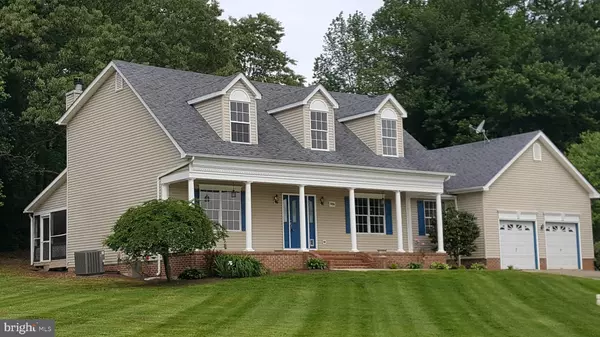For more information regarding the value of a property, please contact us for a free consultation.
28759 RIVERWATCH DR Mechanicsville, MD 20659
Want to know what your home might be worth? Contact us for a FREE valuation!

Our team is ready to help you sell your home for the highest possible price ASAP
Key Details
Sold Price $395,000
Property Type Single Family Home
Sub Type Detached
Listing Status Sold
Purchase Type For Sale
Square Footage 2,592 sqft
Price per Sqft $152
Subdivision Cellar Hill Estates
MLS Listing ID MDSM161866
Sold Date 07/24/19
Style Cape Cod
Bedrooms 4
Full Baths 2
Half Baths 1
HOA Y/N N
Abv Grd Liv Area 2,592
Originating Board BRIGHT
Year Built 1998
Annual Tax Amount $3,590
Tax Year 2018
Lot Size 1.500 Acres
Acres 1.5
Property Description
You will love this large Cape Cod situated on a 1.5 acre corner lot! Fabulous 2,592 sqft. of open layout with updated kitchen featuring granite counter tops and new stainless-steel appliances! Wood floors in the kitchen and dining space add charm. New carpet and paint throughout! Walk-in pantry/laundry room with plenty of shelving for storage. A room off of the kitchen could be used as a den/office or possible fifth bedroom with full-sized windows. Spacious, but cozy living room with wood-burning fireplace. A MASSIVE master bedroom with full bath and door to patio that is wired for hot-tub completes the main level. Upstairs you will find three considerably sized bedrooms and a full bath. The back yard has a HUGE screened-in porch and a deck perfect for entertaining. There is an attached over-sized garage with heavy-duty, floor-to-ceiling storage all the way around long driveway with plenty of parking. See this beauty today!
Location
State MD
County Saint Marys
Zoning RPD
Rooms
Main Level Bedrooms 1
Interior
Interior Features Breakfast Area, Carpet, Ceiling Fan(s), Combination Dining/Living, Combination Kitchen/Dining, Dining Area, Entry Level Bedroom, Family Room Off Kitchen, Floor Plan - Open, Kitchen - Country, Kitchen - Eat-In, Kitchen - Table Space, Primary Bath(s), Pantry, Store/Office, Upgraded Countertops, Walk-in Closet(s), Window Treatments, Wood Floors, Other
Hot Water Electric
Heating Heat Pump(s)
Cooling Central A/C, Heat Pump(s)
Flooring Hardwood, Fully Carpeted, Vinyl
Fireplaces Number 1
Fireplaces Type Heatilator, Screen, Wood
Equipment Built-In Microwave, Dishwasher, Dryer, Dryer - Electric, Dryer - Front Loading, Exhaust Fan, Icemaker, Oven/Range - Electric, Refrigerator, Washer, Water Heater
Fireplace Y
Window Features Double Pane,Screens
Appliance Built-In Microwave, Dishwasher, Dryer, Dryer - Electric, Dryer - Front Loading, Exhaust Fan, Icemaker, Oven/Range - Electric, Refrigerator, Washer, Water Heater
Heat Source Electric
Laundry Dryer In Unit, Hookup, Main Floor, Washer In Unit
Exterior
Exterior Feature Enclosed, Porch(es), Patio(s), Deck(s)
Parking Features Additional Storage Area, Garage - Front Entry, Inside Access, Oversized
Garage Spaces 16.0
Utilities Available Cable TV Available, Phone Available
Water Access N
View Pasture, Street, Trees/Woods, River, Water
Roof Type Asphalt
Street Surface Paved
Accessibility 32\"+ wide Doors, 36\"+ wide Halls
Porch Enclosed, Porch(es), Patio(s), Deck(s)
Road Frontage City/County
Attached Garage 2
Total Parking Spaces 16
Garage Y
Building
Lot Description Backs to Trees, Cleared, Corner, Cul-de-sac, Front Yard, Level, No Thru Street
Story 2
Foundation Block
Sewer Community Septic Tank, Private Septic Tank
Water Well
Architectural Style Cape Cod
Level or Stories 2
Additional Building Above Grade, Below Grade
Structure Type 2 Story Ceilings,Dry Wall
New Construction N
Schools
Elementary Schools Lettie Marshall Dent
Middle Schools Margaret Brent
High Schools Chopticon
School District St. Mary'S County Public Schools
Others
Pets Allowed Y
Senior Community No
Tax ID 1905055687
Ownership Fee Simple
SqFt Source Assessor
Security Features Carbon Monoxide Detector(s),Smoke Detector
Acceptable Financing Conventional, FHA, VA, Cash, USDA
Horse Property N
Listing Terms Conventional, FHA, VA, Cash, USDA
Financing Conventional,FHA,VA,Cash,USDA
Special Listing Condition Standard
Pets Allowed Dogs OK, Cats OK
Read Less

Bought with Tamara Allison Cox • Baldus Real Estate, Inc.



