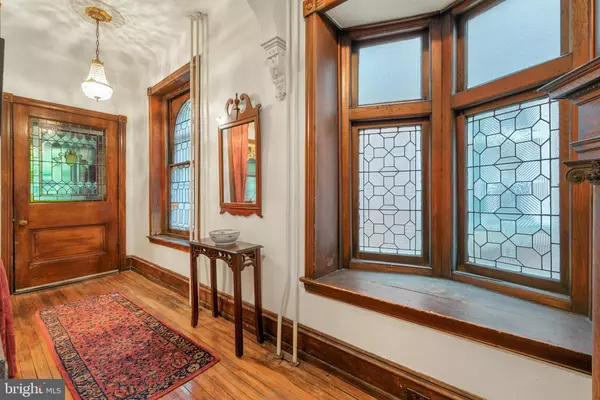For more information regarding the value of a property, please contact us for a free consultation.
4834 CEDAR AVE Philadelphia, PA 19143
Want to know what your home might be worth? Contact us for a FREE valuation!

Our team is ready to help you sell your home for the highest possible price ASAP
Key Details
Sold Price $480,000
Property Type Single Family Home
Sub Type Twin/Semi-Detached
Listing Status Sold
Purchase Type For Sale
Square Footage 2,700 sqft
Price per Sqft $177
Subdivision University City
MLS Listing ID PAPH804724
Sold Date 07/30/19
Style Other
Bedrooms 5
Full Baths 3
HOA Y/N N
Abv Grd Liv Area 2,700
Originating Board BRIGHT
Year Built 1905
Annual Tax Amount $4,356
Tax Year 2020
Lot Size 2,280 Sqft
Acres 0.05
Lot Dimensions 24.00 x 95.00
Property Description
Cedar Park twin with extraordinary, original detail. Built in 1905, it is rare to find this level of intact original character. From the sublime woodwork, to the bespoke chandeliers, to the floors, pocket door, leaded glass, high ceilings, plaster medallions, doors, windows, gorgeous fireplace and mantle, ornate fretwork, wainscoting, moldings. Just spectacular and historical. Beautifully landscaped, serene brick patio plus a covered front porch and front garden. All in a beautiful University City block lined with mature trees. 5 bedrooms; a big, bright family room; a comfortable den; and 2 full baths. Plus a large semi-finished basement with a 3rd bath and two entrances could be fit-out as a spacious guest suite. Full stand-up attic (and attic fan that keeps the home most comfortable). Other wonderful upgrades as well (fabulous steam shower on the 2nd floor). Ready for the next homeowner's individual touches. Ample storage throughout. On a lovely block in in the Lea School Catchment. Close to Clark Park and its fabulous Farmers' Market, Cedar Park, many restaurants, coffee shops, shopping, the University City Swim Club, Mariposa Food Co-op, and so much more. Near HUP, CHOP, Penn, Drexel, University of the Sciences. 13 minutes to Center City by car or bike and plenty of convenient SEPTA options (one block from the Green Line trolley). Spectacular character, layout, space, and location!
Location
State PA
County Philadelphia
Area 19143 (19143)
Zoning RSA3
Rooms
Other Rooms Living Room, Dining Room, Primary Bedroom, Bedroom 2, Bedroom 3, Bedroom 4, Bedroom 5, Kitchen, Family Room, Den, Full Bath
Basement Improved, Partially Finished, Side Entrance, Walkout Stairs
Interior
Heating Radiator
Cooling Attic Fan
Flooring Hardwood
Fireplaces Number 2
Fireplaces Type Gas/Propane, Wood
Fireplace Y
Heat Source Natural Gas
Exterior
Exterior Feature Patio(s), Porch(es)
Water Access N
Accessibility None
Porch Patio(s), Porch(es)
Garage N
Building
Lot Description Front Yard, Rear Yard
Story 3+
Sewer Public Sewer
Water Public
Architectural Style Other
Level or Stories 3+
Additional Building Above Grade, Below Grade
Structure Type 9'+ Ceilings
New Construction N
Schools
School District The School District Of Philadelphia
Others
Senior Community No
Tax ID 461079600
Ownership Fee Simple
SqFt Source Assessor
Special Listing Condition Standard
Read Less

Bought with Esther M Cohen-Eskin • BHHS Fox & Roach-Bryn Mawr



