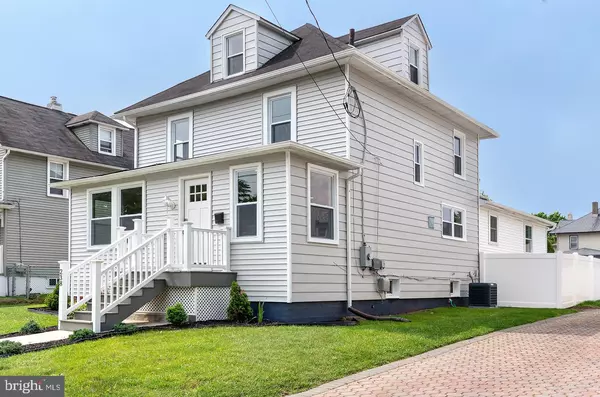For more information regarding the value of a property, please contact us for a free consultation.
238 EMERALD AVE Westmont, NJ 08108
Want to know what your home might be worth? Contact us for a FREE valuation!

Our team is ready to help you sell your home for the highest possible price ASAP
Key Details
Sold Price $380,000
Property Type Single Family Home
Sub Type Detached
Listing Status Sold
Purchase Type For Sale
Square Footage 2,300 sqft
Price per Sqft $165
Subdivision Downtown
MLS Listing ID NJCD346442
Sold Date 07/30/19
Style Colonial
Bedrooms 5
Full Baths 3
HOA Y/N N
Abv Grd Liv Area 2,300
Originating Board BRIGHT
Year Built 1920
Annual Tax Amount $8,379
Tax Year 2019
Lot Size 6,250 Sqft
Acres 0.14
Property Description
Location, Location, Location!!! Check out this Beautifully renovated home in the heart of Westmont! This house is right in the middle of all the action including, shops, restaurants, bars and the transportation in both directions. It features a large open living room entry, separate dining room & a large eat in kitchen that's been completely renovated with SS appliances, light granite counters and stylish grey cabinetry. The first floor also features a Master suite with a private sitting room or office and an attached bathroom, which could easily function as an in-law suite, nursery or living space. Also on the first floor is a laundry area and another full bathroom. The second floor features three bright bedrooms and another full bath that's been renovated beautifully! The third floor has a large finished room that could function easily as a 5th bedroom, playroom or private office/studio space. Other features include new windows throughout and dual zoned HVAC! Take a stroll along the new paver walkway to enjoy summer days in the beautiful and private back yard complete with some new vinyl fencing, a rebuilt storage shed and fresh grading and seeding. Take advantage of the great schools, parks and lifestyle this location can afford with short trips to Haddonfield or Collingswood, parks or the Cooper River - dont delay!!
Location
State NJ
County Camden
Area Haddon Twp (20416)
Zoning RESIDENTIAL
Rooms
Other Rooms Living Room, Dining Room, Sitting Room, Bedroom 2, Bedroom 3, Bedroom 4, Bedroom 5, Kitchen, Bedroom 1, Laundry, Bathroom 1, Bathroom 2, Bathroom 3
Basement Drainage System, Unfinished
Main Level Bedrooms 5
Interior
Interior Features Entry Level Bedroom, Formal/Separate Dining Room, Floor Plan - Open, Kitchen - Eat-In, Primary Bath(s), Recessed Lighting, Upgraded Countertops
Hot Water Natural Gas
Heating Forced Air, Zoned
Cooling Central A/C, Zoned
Equipment Built-In Microwave, Built-In Range, Dishwasher, Energy Efficient Appliances, Refrigerator
Fireplace N
Window Features Energy Efficient,Double Pane,Replacement,Screens
Appliance Built-In Microwave, Built-In Range, Dishwasher, Energy Efficient Appliances, Refrigerator
Heat Source Natural Gas
Laundry Main Floor
Exterior
Water Access N
Roof Type Pitched,Shingle
Accessibility None
Garage N
Building
Story 3+
Sewer Public Sewer
Water Public
Architectural Style Colonial
Level or Stories 3+
Additional Building Above Grade, Below Grade
New Construction N
Schools
High Schools Haddon Township H.S.
School District Haddon Township Public Schools
Others
Senior Community No
Tax ID 16-00021 02-00016
Ownership Fee Simple
SqFt Source Assessor
Acceptable Financing Conventional, FHA, FHA 203(b), VA
Horse Property N
Listing Terms Conventional, FHA, FHA 203(b), VA
Financing Conventional,FHA,FHA 203(b),VA
Special Listing Condition Standard
Read Less

Bought with Leslie Santos • Redfin



