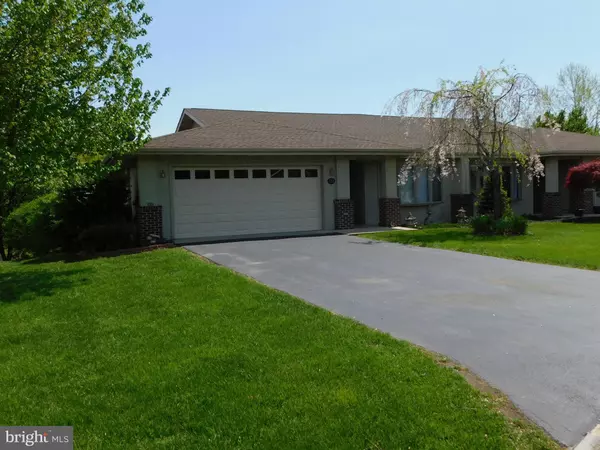For more information regarding the value of a property, please contact us for a free consultation.
110 ARROWHEAD RIDGE Hedgesville, WV 25427
Want to know what your home might be worth? Contact us for a FREE valuation!

Our team is ready to help you sell your home for the highest possible price ASAP
Key Details
Sold Price $244,750
Property Type Single Family Home
Sub Type Twin/Semi-Detached
Listing Status Sold
Purchase Type For Sale
Square Footage 2,790 sqft
Price per Sqft $87
Subdivision The Woods
MLS Listing ID WVBE167112
Sold Date 07/29/19
Style Contemporary
Bedrooms 4
Full Baths 3
HOA Fees $66/qua
HOA Y/N Y
Abv Grd Liv Area 1,567
Originating Board BRIGHT
Year Built 1996
Annual Tax Amount $1,437
Tax Year 2018
Lot Size 8,324 Sqft
Acres 0.19
Property Description
Fabulous attached two level patio home with wooded views and of fairways! Lots of living space with an open airy floor plan! Main floor living area includes kitchen with great room/dining, breakfast nook and 4 seasons room with large attached open deck. Den/bedroom, owner s bedroom with full bath, huge walk in closet & main level laundry room complete this level. Vaulted ceilings throughout the main floor. Exposed wood beams in the living room with (2) skylights. Skylight and vaulted ceilings in the kitchen with oak cabinets, new Quartz counter top and new Kenmore Elite appliances. Wood laminate floors on the main level for easy maintenance. Finished lower level features a family room that leads to an open deck, (2) bedrooms with access to the open deck, full bath and (2) large storage rooms. Owner just replaced the hot water heater and water softener. Class A FAMILY membership is available with a $5350 initiation fee. Annual club dues are $2300.Private Club Amenities are not owned or operated by the HOA nor are their dues included in the HOA fees. Private Club Amenities include: Golf (Greens Fees), Driving Range, Chipping Green, Putting Green, Indoor Sports Center (racquetball, indoor pool, gym, aerobics room, laundry facilities, sauna, steam room, whirlpool, volleyball,indoor & outdoor tennis, indoor & outdoor basketball, shuffleboard, pickleball) , 2 Outdoor Pools, Clubhouse, Club Room, Baseball Field, Playground, Fishing Ponds. Other onsite amenities include: The Clubhouse Grille & Pub and the Sleepy Creek Spa & Salon.
Location
State WV
County Berkeley
Direction East
Rooms
Other Rooms Living Room, Dining Room, Primary Bedroom, Bedroom 2, Bedroom 3, Bedroom 4, Kitchen, Family Room, Breakfast Room, Sun/Florida Room, Laundry, Storage Room, Primary Bathroom
Basement Connecting Stairway, Outside Entrance, Daylight, Full, Full, Fully Finished, Heated, Walkout Level, Improved
Main Level Bedrooms 2
Interior
Interior Features Breakfast Area, Combination Dining/Living, Entry Level Bedroom, Floor Plan - Open, Ceiling Fan(s), Exposed Beams, Formal/Separate Dining Room, Skylight(s), Upgraded Countertops, Walk-in Closet(s)
Hot Water Electric
Heating Heat Pump(s)
Cooling Ceiling Fan(s), Central A/C, Heat Pump(s)
Fireplaces Number 2
Fireplaces Type Mantel(s)
Equipment Dishwasher, Disposal, Dryer, Freezer, Microwave, Oven/Range - Electric, Refrigerator, Washer, Icemaker, Water Dispenser, Water Conditioner - Owned, Water Heater - High-Efficiency
Fireplace Y
Window Features Screens,Skylights
Appliance Dishwasher, Disposal, Dryer, Freezer, Microwave, Oven/Range - Electric, Refrigerator, Washer, Icemaker, Water Dispenser, Water Conditioner - Owned, Water Heater - High-Efficiency
Heat Source Electric
Laundry Main Floor
Exterior
Exterior Feature Deck(s)
Parking Features Garage Door Opener
Garage Spaces 2.0
Utilities Available Under Ground
Water Access N
View Golf Course, Trees/Woods
Roof Type Asphalt
Street Surface Paved
Accessibility None
Porch Deck(s)
Road Frontage Private, Road Maintenance Agreement
Attached Garage 2
Total Parking Spaces 2
Garage Y
Building
Lot Description Landscaping, PUD, Front Yard, Rear Yard
Story 2
Sewer Public Sewer
Water Public
Architectural Style Contemporary
Level or Stories 2
Additional Building Above Grade, Below Grade
Structure Type Beamed Ceilings,Dry Wall,Vaulted Ceilings
New Construction N
Schools
Elementary Schools Call School Board
Middle Schools Call School Board
High Schools Call School Board
School District Berkeley County Schools
Others
Pets Allowed Y
HOA Fee Include Management,Road Maintenance,Snow Removal,Trash
Senior Community No
Ownership Fee Simple
SqFt Source Assessor
Horse Property N
Special Listing Condition Standard
Pets Allowed Size/Weight Restriction
Read Less

Bought with Dana R Clowser • Potomac Valley Properties, Inc.



